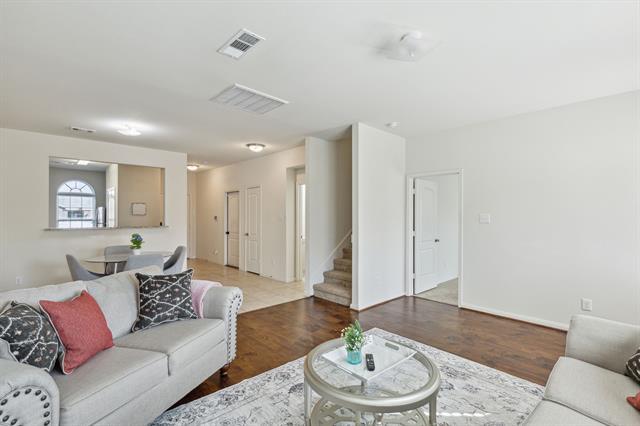6025 Spring Ranch Drive Includes:
Remarks: Bright and welcoming 5-2.5 with tons of living space! The stylish kitchen is outfitted with sleek granite countertops and dark wood cabinetry. A large cut-out opens the kitchen to the dining area and living room, giving the layout a more open and cohesive feeling that's perfect for hosting friends and family. Primary living room is lined by wood-look laminate flooring, and the natural light gives the space a bright and inviting feel. The second story comes with a second open living area with the flexibility to serve as a game room, workout space, or playroom! Escape to the private primary suite with walk-in tile shower, garden tub, and walk-in closet. All bedrooms have a walk-in closet. Huge back yard gives you plenty of space for outdoor hang outs and activities. More than enough room for you to make the space your own with a patio expansion! The stone and brick retaining wall around the front yard's landscaping adds to the home's curb appeal. Directions: From loop 820, exit toward azle avenue and head northwest on azle avenue; turn left onto azle avenue; turn right onto boat club road, right onto lea crest lane, right onto ten mile bridge road, left onto bowman roberts road, left onto verdon gorge drive, and right onto spring ranch drive; property is on the left. |
| Bedrooms | 5 | |
| Baths | 3 | |
| Year Built | 2018 | |
| Lot Size | Less Than .5 Acre | |
| Garage | 2 Car Garage | |
| HOA Dues | $330 Annually | |
| Property Type | Fort Worth Single Family | |
| Listing Status | Active | |
| Listed By | Todd Tramonte, Market Experts Realty | |
| Listing Price | $350,000 | |
| Schools: | ||
| Elem School | Saginaw | |
| Middle School | Ed Willkie | |
| High School | Chisholm Trail | |
| District | Eagle Mt Saginaw | |
| Bedrooms | 5 | |
| Baths | 3 | |
| Year Built | 2018 | |
| Lot Size | Less Than .5 Acre | |
| Garage | 2 Car Garage | |
| HOA Dues | $330 Annually | |
| Property Type | Fort Worth Single Family | |
| Listing Status | Active | |
| Listed By | Todd Tramonte, Market Experts Realty | |
| Listing Price | $350,000 | |
| Schools: | ||
| Elem School | Saginaw | |
| Middle School | Ed Willkie | |
| High School | Chisholm Trail | |
| District | Eagle Mt Saginaw | |
6025 Spring Ranch Drive Includes:
Remarks: Bright and welcoming 5-2.5 with tons of living space! The stylish kitchen is outfitted with sleek granite countertops and dark wood cabinetry. A large cut-out opens the kitchen to the dining area and living room, giving the layout a more open and cohesive feeling that's perfect for hosting friends and family. Primary living room is lined by wood-look laminate flooring, and the natural light gives the space a bright and inviting feel. The second story comes with a second open living area with the flexibility to serve as a game room, workout space, or playroom! Escape to the private primary suite with walk-in tile shower, garden tub, and walk-in closet. All bedrooms have a walk-in closet. Huge back yard gives you plenty of space for outdoor hang outs and activities. More than enough room for you to make the space your own with a patio expansion! The stone and brick retaining wall around the front yard's landscaping adds to the home's curb appeal. Directions: From loop 820, exit toward azle avenue and head northwest on azle avenue; turn left onto azle avenue; turn right onto boat club road, right onto lea crest lane, right onto ten mile bridge road, left onto bowman roberts road, left onto verdon gorge drive, and right onto spring ranch drive; property is on the left. |
| Additional Photos: | |||
 |
 |
 |
 |
 |
 |
 |
 |
NTREIS does not attempt to independently verify the currency, completeness, accuracy or authenticity of data contained herein.
Accordingly, the data is provided on an 'as is, as available' basis. Last Updated: 05-01-2024