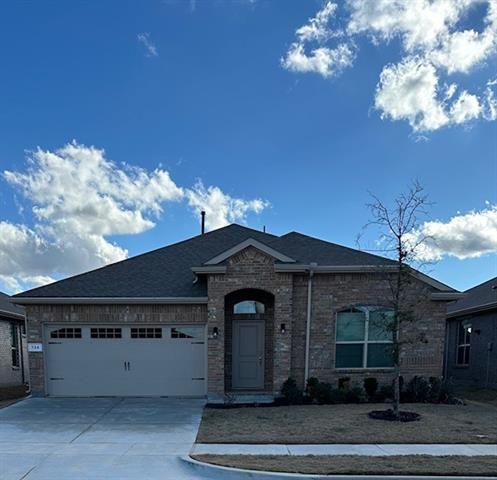704 Indian Hawthorn Drive Includes:
Remarks: This beautiful open floor plan home was built 2 years ago and still is stunning! Imagine cooking in a beautiful kitchen with dynamic countertops as well as stainless steel appliances. The primary bath features a nice tub and a separate shower for you to relax. You ask for Tankless Water Heater ..you got it!! Nearby shopping, and fast food is just a drive away. Directions: From i35e south; take exit 412 toward bear creek road turn right on bear creek road turn left onto uhl road turn left onto fairgate drive; turn right onto pambrooke drive; turn left onto indian hawthorne drive it will be second property on your right; . |
| Bedrooms | 4 | |
| Baths | 2 | |
| Year Built | 2021 | |
| Lot Size | Less Than .5 Acre | |
| Garage | 2 Car Garage | |
| HOA Dues | $500 Annually | |
| Property Type | Glenn Heights Single Family | |
| Listing Status | Active | |
| Listed By | Ieshia Boyd, Monument Realty | |
| Listing Price | $360,000 | |
| Schools: | ||
| Elem School | Shields | |
| Middle School | Red Oak | |
| High School | Red Oak | |
| District | Red Oak | |
| Bedrooms | 4 | |
| Baths | 2 | |
| Year Built | 2021 | |
| Lot Size | Less Than .5 Acre | |
| Garage | 2 Car Garage | |
| HOA Dues | $500 Annually | |
| Property Type | Glenn Heights Single Family | |
| Listing Status | Active | |
| Listed By | Ieshia Boyd, Monument Realty | |
| Listing Price | $360,000 | |
| Schools: | ||
| Elem School | Shields | |
| Middle School | Red Oak | |
| High School | Red Oak | |
| District | Red Oak | |
704 Indian Hawthorn Drive Includes:
Remarks: This beautiful open floor plan home was built 2 years ago and still is stunning! Imagine cooking in a beautiful kitchen with dynamic countertops as well as stainless steel appliances. The primary bath features a nice tub and a separate shower for you to relax. You ask for Tankless Water Heater ..you got it!! Nearby shopping, and fast food is just a drive away. Directions: From i35e south; take exit 412 toward bear creek road turn right on bear creek road turn left onto uhl road turn left onto fairgate drive; turn right onto pambrooke drive; turn left onto indian hawthorne drive it will be second property on your right; . |
| Additional Photos: | |||
 |
 |
 |
 |
 |
 |
 |
 |
NTREIS does not attempt to independently verify the currency, completeness, accuracy or authenticity of data contained herein.
Accordingly, the data is provided on an 'as is, as available' basis. Last Updated: 04-27-2024