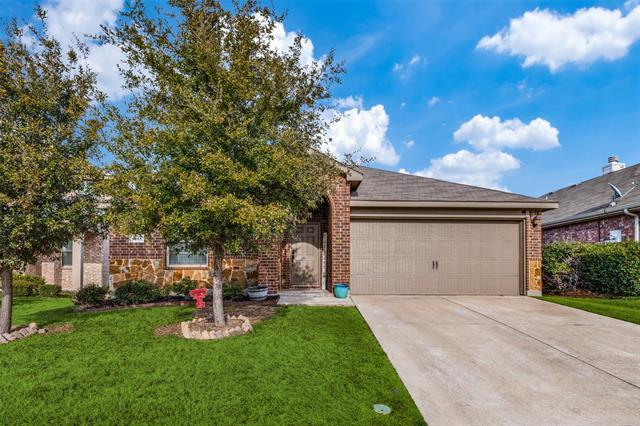1011 Bend Court Includes:
Remarks: Welcome to a serene sanctuary nestled in the heart of Travis Ranch! The stunning 4-bed 2-bath residence is on a tranquil cul-de-sac, offering the perfect blend of privacy and community living. Step into luxury as you enter this meticulously maintained home boasting spacious living areas and an abundance of natural light. The open-concept layout is perfect for both entertaining and everyday living, with a seamless flow from the inviting living room to the spacious kitchen complete with granite countertops and ample cabinetry. The spacious master suite featuring a walk-in closet and en-suite bathroom with dual vanities and shower. 3 additional bedrooms offer versatility & comfort, ideal for guests or home office. In the Travis Ranch community, residents enjoy access to parks, walking trails, community pool and neighborhood amenities. With convenient access to shopping, dining, and entertainment, this home offers the perfect blend of tranquility and convenience. Directions: From 80 take clements north, east on 740, east on travis ranch boulevard, right on bend property is sixth on the left. |
| Bedrooms | 4 | |
| Baths | 2 | |
| Year Built | 2016 | |
| Lot Size | Less Than .5 Acre | |
| Garage | 2 Car Garage | |
| HOA Dues | $360 Annually | |
| Property Type | Forney Single Family | |
| Listing Status | Active | |
| Listed By | Allen Martinez, Real | |
| Listing Price | $295,000 | |
| Schools: | ||
| Elem School | Lewis | |
| High School | North Forney | |
| District | Forney | |
| Intermediate School | Rhodes | |
| Bedrooms | 4 | |
| Baths | 2 | |
| Year Built | 2016 | |
| Lot Size | Less Than .5 Acre | |
| Garage | 2 Car Garage | |
| HOA Dues | $360 Annually | |
| Property Type | Forney Single Family | |
| Listing Status | Active | |
| Listed By | Allen Martinez, Real | |
| Listing Price | $295,000 | |
| Schools: | ||
| Elem School | Lewis | |
| High School | North Forney | |
| District | Forney | |
| Intermediate School | Rhodes | |
1011 Bend Court Includes:
Remarks: Welcome to a serene sanctuary nestled in the heart of Travis Ranch! The stunning 4-bed 2-bath residence is on a tranquil cul-de-sac, offering the perfect blend of privacy and community living. Step into luxury as you enter this meticulously maintained home boasting spacious living areas and an abundance of natural light. The open-concept layout is perfect for both entertaining and everyday living, with a seamless flow from the inviting living room to the spacious kitchen complete with granite countertops and ample cabinetry. The spacious master suite featuring a walk-in closet and en-suite bathroom with dual vanities and shower. 3 additional bedrooms offer versatility & comfort, ideal for guests or home office. In the Travis Ranch community, residents enjoy access to parks, walking trails, community pool and neighborhood amenities. With convenient access to shopping, dining, and entertainment, this home offers the perfect blend of tranquility and convenience. Directions: From 80 take clements north, east on 740, east on travis ranch boulevard, right on bend property is sixth on the left. |
| Additional Photos: | |||
 |
 |
 |
 |
 |
 |
 |
 |
NTREIS does not attempt to independently verify the currency, completeness, accuracy or authenticity of data contained herein.
Accordingly, the data is provided on an 'as is, as available' basis. Last Updated: 05-03-2024