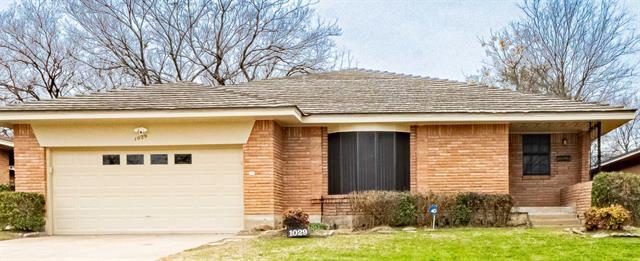1029 Indian Creek Trail Includes:
Remarks: Nestled in the heart of Glenview subdivision, this home surpasses expectations with its modest exterior concealing a spacious, fully renovated haven spanning just over 2k sq. ft. The MASSIVE backyard has a gazebo and is perfect for relaxation and entertainment . Every detail, from new flooring, paint, blinds, to seamlessly blending doors, decorative lighting and new fixtures has been carefully executed. The kitchen is a culinary masterpiece, boasting granite countertops, updated cabinets and a suite of stainless steel appliances. Built-in shelves add elegance and practicality to the living spaces. Entertaining is effortless with 2 living areas and a designated dining space. The master bedroom surprises with a stylish barn door leading to the ensuite bathroom, infusing the space with trendy coziness. Abundant natural light filters through accentuating the thoughtful design and finishes. 2500 IN CLOSING COSTS! Info deemed reliable, but Buyer and Agent to verify all information within. Directions: Take 35n to laureland road and turn right; go to oxbow lane and turn left then turn right on foxboro; turn right on indian creek trail. |
| Bedrooms | 3 | |
| Baths | 2 | |
| Year Built | 1958 | |
| Lot Size | Less Than .5 Acre | |
| Garage | 2 Car Garage | |
| Property Type | Dallas Single Family | |
| Listing Status | Active | |
| Listed By | Aundrea Allen, Keller Williams Realty Best SW | |
| Listing Price | $328,000 | |
| Schools: | ||
| Elem School | Marsalis | |
| Middle School | Storey | |
| High School | South Oak Cliff | |
| District | Dallas | |
| Bedrooms | 3 | |
| Baths | 2 | |
| Year Built | 1958 | |
| Lot Size | Less Than .5 Acre | |
| Garage | 2 Car Garage | |
| Property Type | Dallas Single Family | |
| Listing Status | Active | |
| Listed By | Aundrea Allen, Keller Williams Realty Best SW | |
| Listing Price | $328,000 | |
| Schools: | ||
| Elem School | Marsalis | |
| Middle School | Storey | |
| High School | South Oak Cliff | |
| District | Dallas | |
1029 Indian Creek Trail Includes:
Remarks: Nestled in the heart of Glenview subdivision, this home surpasses expectations with its modest exterior concealing a spacious, fully renovated haven spanning just over 2k sq. ft. The MASSIVE backyard has a gazebo and is perfect for relaxation and entertainment . Every detail, from new flooring, paint, blinds, to seamlessly blending doors, decorative lighting and new fixtures has been carefully executed. The kitchen is a culinary masterpiece, boasting granite countertops, updated cabinets and a suite of stainless steel appliances. Built-in shelves add elegance and practicality to the living spaces. Entertaining is effortless with 2 living areas and a designated dining space. The master bedroom surprises with a stylish barn door leading to the ensuite bathroom, infusing the space with trendy coziness. Abundant natural light filters through accentuating the thoughtful design and finishes. 2500 IN CLOSING COSTS! Info deemed reliable, but Buyer and Agent to verify all information within. Directions: Take 35n to laureland road and turn right; go to oxbow lane and turn left then turn right on foxboro; turn right on indian creek trail. |
| Additional Photos: | |||
 |
 |
 |
 |
 |
 |
 |
 |
NTREIS does not attempt to independently verify the currency, completeness, accuracy or authenticity of data contained herein.
Accordingly, the data is provided on an 'as is, as available' basis. Last Updated: 04-27-2024