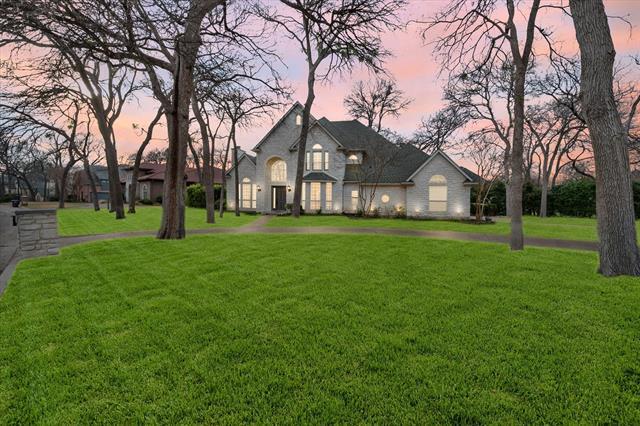6037 Forest River Drive Includes:
Remarks: Welcome to the stunning guarded and gated community of River Bend Estates. This sprawling corner lot home features an impressive entry way with hickory hand-scraped floors, soaring 20 foot ceilings, and a 12 foot rain drop crystal chandelier. The two spacious living rooms provide ample natural light, and a full home wired speaker system for both relaxation and entertainment. The oversized kitchen features a gas cooktop, double ovens, granite countertops, island and ample cabinet space. Moving to the secluded primary suite, you'll find your own double sided fireplace leading into a fully renovated bathroom complete with dual vanities, a soaking tub, and oversized shower. Upstairs offers a split layout for 3 bedrooms, 2 bathrooms and a game room with the added features of a wet bar and a balcony overlooking the backyard fully equipped with a firepit and heated cocktail pool. Workshop enthusiasts are offered a framed in 3rd car space for any hobby. Walking distance to West Fork Trails! |
| Bedrooms | 4 | |
| Baths | 5 | |
| Year Built | 1998 | |
| Lot Size | Less Than .5 Acre | |
| Garage | 3 Car Garage | |
| HOA Dues | $200 Monthly | |
| Property Type | Fort Worth Single Family | |
| Listing Status | Contract Accepted | |
| Listed By | Mike Dennis, Real | |
| Listing Price | $875,000 | |
| Schools: | ||
| Elem School | John T White | |
| Middle School | Meadowbrook | |
| High School | Eastern Hills | |
| District | Fort Worth | |
| Bedrooms | 4 | |
| Baths | 5 | |
| Year Built | 1998 | |
| Lot Size | Less Than .5 Acre | |
| Garage | 3 Car Garage | |
| HOA Dues | $200 Monthly | |
| Property Type | Fort Worth Single Family | |
| Listing Status | Contract Accepted | |
| Listed By | Mike Dennis, Real | |
| Listing Price | $875,000 | |
| Schools: | ||
| Elem School | John T White | |
| Middle School | Meadowbrook | |
| High School | Eastern Hills | |
| District | Fort Worth | |
6037 Forest River Drive Includes:
Remarks: Welcome to the stunning guarded and gated community of River Bend Estates. This sprawling corner lot home features an impressive entry way with hickory hand-scraped floors, soaring 20 foot ceilings, and a 12 foot rain drop crystal chandelier. The two spacious living rooms provide ample natural light, and a full home wired speaker system for both relaxation and entertainment. The oversized kitchen features a gas cooktop, double ovens, granite countertops, island and ample cabinet space. Moving to the secluded primary suite, you'll find your own double sided fireplace leading into a fully renovated bathroom complete with dual vanities, a soaking tub, and oversized shower. Upstairs offers a split layout for 3 bedrooms, 2 bathrooms and a game room with the added features of a wet bar and a balcony overlooking the backyard fully equipped with a firepit and heated cocktail pool. Workshop enthusiasts are offered a framed in 3rd car space for any hobby. Walking distance to West Fork Trails! |
| Additional Photos: | |||
 |
 |
 |
 |
 |
 |
 |
 |
NTREIS does not attempt to independently verify the currency, completeness, accuracy or authenticity of data contained herein.
Accordingly, the data is provided on an 'as is, as available' basis. Last Updated: 04-27-2024