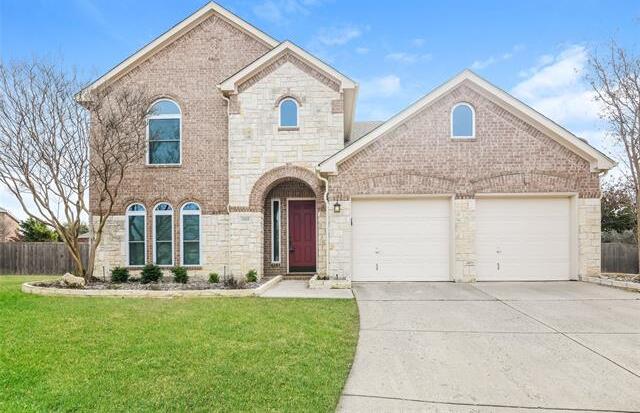4921 Bellflower Way Includes:
Remarks: Upon entering the home you step into a spacious floor plan with high ceilings, wood like hardwood floors, and fresh paint. To the left, there is the formal living and dining combo perfect for hosting dinner parties. Adjacent to the dining room is a cozy second living room with a stone fireplace, built-ins, and a wall of windows. Gourmet kitchen, complete with quartz countertops, stainless steel appliances, gas cooktop, designer backsplash, and a spacious breakfast nook. Tucked away on the ground floor is an in-law suite with access to a bathroom. Heading upstairs you will find the owners suite, offering a luxurious escape. Attached is the owners bath featuring beautiful tile flooring, soaking tub, oversized walk in shower, great closet space, and double sink vanity. Completing the second floor is a game room, perfect for hosting and entertaining guests. Secondary bedrooms are good size with nice closet space. Backyard is pool size with a covered patio. Directions: Head north toward sycamore school road, turn right onto sycamore school road, turn right onto summer creek drive, turn left onto wildflower way, turn left onto ocean drive, turn right onto bellflower way, property is on the right. |
| Bedrooms | 5 | |
| Baths | 4 | |
| Year Built | 2001 | |
| Lot Size | Less Than .5 Acre | |
| Garage | 2 Car Garage | |
| HOA Dues | $550 Annually | |
| Property Type | Fort Worth Single Family | |
| Listing Status | Active | |
| Listed By | Crystal Thompson, Offerpad Brokerage, LLC | |
| Listing Price | $450,000 | |
| Schools: | ||
| Elem School | Sue Crouch | |
| Middle School | Summer Creek | |
| High School | North Crowley | |
| District | Crowley | |
| Bedrooms | 5 | |
| Baths | 4 | |
| Year Built | 2001 | |
| Lot Size | Less Than .5 Acre | |
| Garage | 2 Car Garage | |
| HOA Dues | $550 Annually | |
| Property Type | Fort Worth Single Family | |
| Listing Status | Active | |
| Listed By | Crystal Thompson, Offerpad Brokerage, LLC | |
| Listing Price | $450,000 | |
| Schools: | ||
| Elem School | Sue Crouch | |
| Middle School | Summer Creek | |
| High School | North Crowley | |
| District | Crowley | |
4921 Bellflower Way Includes:
Remarks: Upon entering the home you step into a spacious floor plan with high ceilings, wood like hardwood floors, and fresh paint. To the left, there is the formal living and dining combo perfect for hosting dinner parties. Adjacent to the dining room is a cozy second living room with a stone fireplace, built-ins, and a wall of windows. Gourmet kitchen, complete with quartz countertops, stainless steel appliances, gas cooktop, designer backsplash, and a spacious breakfast nook. Tucked away on the ground floor is an in-law suite with access to a bathroom. Heading upstairs you will find the owners suite, offering a luxurious escape. Attached is the owners bath featuring beautiful tile flooring, soaking tub, oversized walk in shower, great closet space, and double sink vanity. Completing the second floor is a game room, perfect for hosting and entertaining guests. Secondary bedrooms are good size with nice closet space. Backyard is pool size with a covered patio. Directions: Head north toward sycamore school road, turn right onto sycamore school road, turn right onto summer creek drive, turn left onto wildflower way, turn left onto ocean drive, turn right onto bellflower way, property is on the right. |
| Additional Photos: | |||
 |
 |
 |
 |
 |
 |
 |
 |
NTREIS does not attempt to independently verify the currency, completeness, accuracy or authenticity of data contained herein.
Accordingly, the data is provided on an 'as is, as available' basis. Last Updated: 05-02-2024