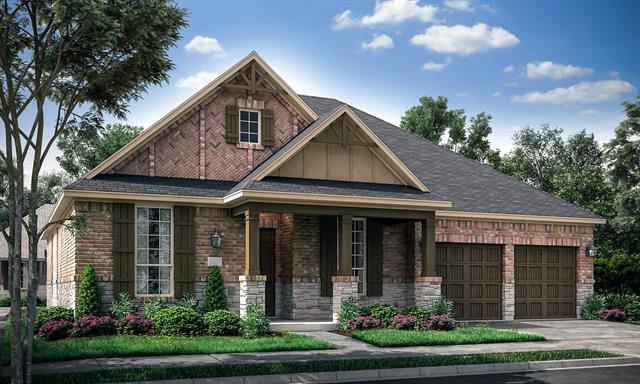4720 Prairie Crest Lane Includes:
Remarks: LENNAR Sinatra Floorplan at Viridian Elements is Active Adult community Age restricted 55+ with access to both Elements AND Viridian amenities. This single-story home has a low-maintenance layout, featuring a convenient study off the foyer ideal for a quiet office. The family room, kitchen and dining room blend together in an open layout to promote effortless flow between spaces, with a covered patio for outdoor living. In addition to the luxurious owner's suite with spa-like bathroom is a secondary bathroom as well. This home is complete in MARCH 2024! Directions: From highway 360 take the trinity boulevard exit head west to tarrant main street go south on tarrant main to cypress thorn go right on cypress thorn to the whc on the right. |
| Bedrooms | 2 | |
| Baths | 2 | |
| Year Built | 2024 | |
| Lot Size | Less Than .5 Acre | |
| Garage | 2 Car Garage | |
| HOA Dues | $969 Quarterly | |
| Property Type | Arlington Single Family (New) | |
| Listing Status | Contract Accepted | |
| Listed By | Jared Turner, Turner Mangum LLC | |
| Listing Price | $409,999 | |
| Schools: | ||
| Elem School | Viridian | |
| Middle School | Morningside | |
| High School | Trinity | |
| District | Hurst Euless Bedford | |
| Bedrooms | 2 | |
| Baths | 2 | |
| Year Built | 2024 | |
| Lot Size | Less Than .5 Acre | |
| Garage | 2 Car Garage | |
| HOA Dues | $969 Quarterly | |
| Property Type | Arlington Single Family (New) | |
| Listing Status | Contract Accepted | |
| Listed By | Jared Turner, Turner Mangum LLC | |
| Listing Price | $409,999 | |
| Schools: | ||
| Elem School | Viridian | |
| Middle School | Morningside | |
| High School | Trinity | |
| District | Hurst Euless Bedford | |
4720 Prairie Crest Lane Includes:
Remarks: LENNAR Sinatra Floorplan at Viridian Elements is Active Adult community Age restricted 55+ with access to both Elements AND Viridian amenities. This single-story home has a low-maintenance layout, featuring a convenient study off the foyer ideal for a quiet office. The family room, kitchen and dining room blend together in an open layout to promote effortless flow between spaces, with a covered patio for outdoor living. In addition to the luxurious owner's suite with spa-like bathroom is a secondary bathroom as well. This home is complete in MARCH 2024! Directions: From highway 360 take the trinity boulevard exit head west to tarrant main street go south on tarrant main to cypress thorn go right on cypress thorn to the whc on the right. |
| Additional Photos: | |||
 |
|||
NTREIS does not attempt to independently verify the currency, completeness, accuracy or authenticity of data contained herein.
Accordingly, the data is provided on an 'as is, as available' basis. Last Updated: 04-27-2024