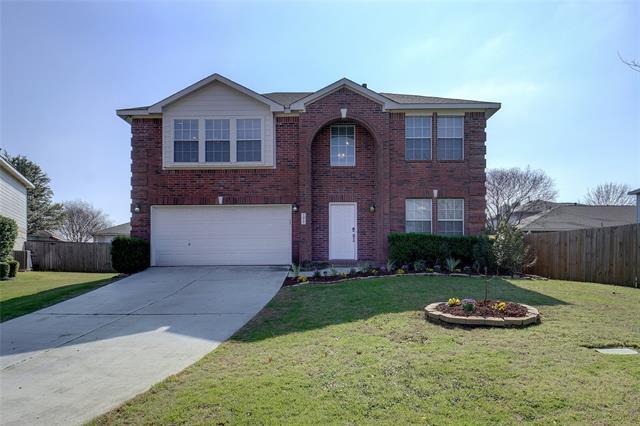1017 Competition Circle Includes:
Remarks: Welcome to your dream home nestled in a cul-de-sac just steps away from the park & community pool! Move-in ready, offering everything you've been searching for. Step inside to discover four spacious bedrooms, boasting walk-in closets for ample storage. A generous study awaits, ready to adapt to your needs – whether it's a home office, craft room, or cozy reading nook. The heart of this home is the well-appointed kitchen, featuring new dishwasher, island & adjacent dining area – perfect for hosting gatherings with loved ones. With two large living areas, there's plenty of space for relaxation & entertainment. Escape to your private sanctuary in the main bedroom on the first floor, complete with an en-suite bath & large utility room for convenience. Upstairs 3 bedrooms share a full bath, along with a living area ideal for a game or playroom. The oversized backyard beckons with endless possibilities. Plus, the seller is offering a flooring or closing cost allowance with acceptable offer. |
| Bedrooms | 4 | |
| Baths | 3 | |
| Year Built | 2001 | |
| Lot Size | Less Than .5 Acre | |
| Garage | 2 Car Garage | |
| HOA Dues | $182 Semi-Annual | |
| Property Type | Fort Worth Single Family | |
| Listing Status | Active Under Contract | |
| Listed By | Barbara Young, Berkshire HathawayHS PenFed TX | |
| Listing Price | $350,000 | |
| Schools: | ||
| Elem School | Remington Point | |
| Middle School | Marine Creek | |
| High School | Chisholm Trail | |
| District | Eagle Mt Saginaw | |
| Bedrooms | 4 | |
| Baths | 3 | |
| Year Built | 2001 | |
| Lot Size | Less Than .5 Acre | |
| Garage | 2 Car Garage | |
| HOA Dues | $182 Semi-Annual | |
| Property Type | Fort Worth Single Family | |
| Listing Status | Active Under Contract | |
| Listed By | Barbara Young, Berkshire HathawayHS PenFed TX | |
| Listing Price | $350,000 | |
| Schools: | ||
| Elem School | Remington Point | |
| Middle School | Marine Creek | |
| High School | Chisholm Trail | |
| District | Eagle Mt Saginaw | |
1017 Competition Circle Includes:
Remarks: Welcome to your dream home nestled in a cul-de-sac just steps away from the park & community pool! Move-in ready, offering everything you've been searching for. Step inside to discover four spacious bedrooms, boasting walk-in closets for ample storage. A generous study awaits, ready to adapt to your needs – whether it's a home office, craft room, or cozy reading nook. The heart of this home is the well-appointed kitchen, featuring new dishwasher, island & adjacent dining area – perfect for hosting gatherings with loved ones. With two large living areas, there's plenty of space for relaxation & entertainment. Escape to your private sanctuary in the main bedroom on the first floor, complete with an en-suite bath & large utility room for convenience. Upstairs 3 bedrooms share a full bath, along with a living area ideal for a game or playroom. The oversized backyard beckons with endless possibilities. Plus, the seller is offering a flooring or closing cost allowance with acceptable offer. |
| Additional Photos: | |||
 |
 |
 |
 |
 |
 |
 |
 |
NTREIS does not attempt to independently verify the currency, completeness, accuracy or authenticity of data contained herein.
Accordingly, the data is provided on an 'as is, as available' basis. Last Updated: 04-28-2024