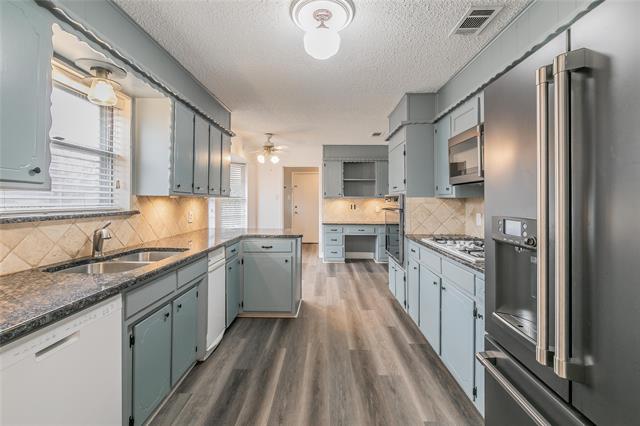420 Glenn Drive Includes:
Remarks: BACK ON THE MARKET!!! Buyer could not complete financing. His loss is your gain...Rare opportunity to live in the desirable Hurst Hills neighborhood. This lovely home features 3 bedrooms and 2 bathrooms. The home sits at the top of the property with a stately look. When you walk in the front door, to your left is a formal living and dining room. As you continue through the foyer, to the right is the hall to the 3 bedrooms and 2 bathrooms. Going straight through the foyer would bring you into the large family room with a nice gaslit wood burning fireplace. The galley kitchen has plenty of counter space and a nice kitchen nook with a built in desk area. The utility room sits between the nook and the garage. There is a swimming pool on the property that will be drained, power washed and refilled before closing. The home is very close to the 820 and the Hurst Mall. Schedule a showing today! Buyer and buyer's agent should verify that all information is accurate. Directions: Please use waze or maps for directions. |
| Bedrooms | 3 | |
| Baths | 2 | |
| Year Built | 1968 | |
| Lot Size | Less Than .5 Acre | |
| Garage | 2 Car Garage | |
| Property Type | Hurst Single Family | |
| Listing Status | Contract Accepted | |
| Listed By | Michelle Appling, Keller Williams DFW Preferred | |
| Listing Price | $319,900 | |
| Schools: | ||
| Elem School | Jack Binion | |
| Middle School | Richland | |
| High School | Birdville | |
| District | Birdville | |
| Bedrooms | 3 | |
| Baths | 2 | |
| Year Built | 1968 | |
| Lot Size | Less Than .5 Acre | |
| Garage | 2 Car Garage | |
| Property Type | Hurst Single Family | |
| Listing Status | Contract Accepted | |
| Listed By | Michelle Appling, Keller Williams DFW Preferred | |
| Listing Price | $319,900 | |
| Schools: | ||
| Elem School | Jack Binion | |
| Middle School | Richland | |
| High School | Birdville | |
| District | Birdville | |
420 Glenn Drive Includes:
Remarks: BACK ON THE MARKET!!! Buyer could not complete financing. His loss is your gain...Rare opportunity to live in the desirable Hurst Hills neighborhood. This lovely home features 3 bedrooms and 2 bathrooms. The home sits at the top of the property with a stately look. When you walk in the front door, to your left is a formal living and dining room. As you continue through the foyer, to the right is the hall to the 3 bedrooms and 2 bathrooms. Going straight through the foyer would bring you into the large family room with a nice gaslit wood burning fireplace. The galley kitchen has plenty of counter space and a nice kitchen nook with a built in desk area. The utility room sits between the nook and the garage. There is a swimming pool on the property that will be drained, power washed and refilled before closing. The home is very close to the 820 and the Hurst Mall. Schedule a showing today! Buyer and buyer's agent should verify that all information is accurate. Directions: Please use waze or maps for directions. |
| Additional Photos: | |||
 |
 |
 |
 |
 |
 |
 |
 |
NTREIS does not attempt to independently verify the currency, completeness, accuracy or authenticity of data contained herein.
Accordingly, the data is provided on an 'as is, as available' basis. Last Updated: 04-29-2024