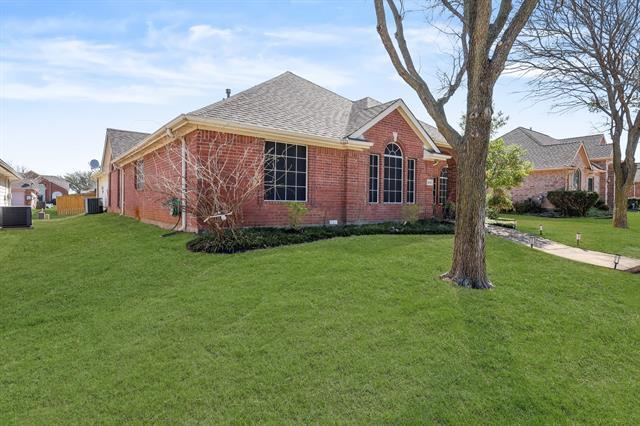2121 Wallbrook Drive Includes:
Remarks: This is an exquisite 4 bedroom, 2 bath home in Lewisville located in a quiet subdivision ready for you to call home! This inviting home has an ideal floorplan with all bedrooms on the main level. The heart of the home is the welcoming living room, complimented by high ceiling and tons of natural light. Spacious kitchen and dining area offers seamless transition for anyone looking for open floor plan. The residence features various upgrades, such as recently installed engineered wood floors, fresh interior paint in the kitchen and bathroom, new Quartz countertops with matching backsplash in the kitchen, added gas line for current gas stove, a newly installed shower in the Primary Bathroom, and a brand-new Luxury Wrought Iron door at the front entry. Conveniently located with nearby parks, Community Center, Schools, shopping, dining, and entertainment options. Plus, no HOA! Directions: Head north on state highway 121 tx 121 bus toward forestbrook drive turn left onto west corporate drive, take a left onto fountain drive, take a right onto sunny grove drive and the home if on your left; please use navigation. |
| Bedrooms | 4 | |
| Baths | 2 | |
| Year Built | 1999 | |
| Lot Size | Less Than .5 Acre | |
| Garage | 2 Car Garage | |
| Property Type | Lewisville Single Family | |
| Listing Status | Active Under Contract | |
| Listed By | Neel Patel, The Patel Group, LLC | |
| Listing Price | $455,000 | |
| Schools: | ||
| Elem School | Southridge | |
| Middle School | Marshall Durham | |
| High School | Lewisville Harmon | |
| District | Lewisville | |
| Bedrooms | 4 | |
| Baths | 2 | |
| Year Built | 1999 | |
| Lot Size | Less Than .5 Acre | |
| Garage | 2 Car Garage | |
| Property Type | Lewisville Single Family | |
| Listing Status | Active Under Contract | |
| Listed By | Neel Patel, The Patel Group, LLC | |
| Listing Price | $455,000 | |
| Schools: | ||
| Elem School | Southridge | |
| Middle School | Marshall Durham | |
| High School | Lewisville Harmon | |
| District | Lewisville | |
2121 Wallbrook Drive Includes:
Remarks: This is an exquisite 4 bedroom, 2 bath home in Lewisville located in a quiet subdivision ready for you to call home! This inviting home has an ideal floorplan with all bedrooms on the main level. The heart of the home is the welcoming living room, complimented by high ceiling and tons of natural light. Spacious kitchen and dining area offers seamless transition for anyone looking for open floor plan. The residence features various upgrades, such as recently installed engineered wood floors, fresh interior paint in the kitchen and bathroom, new Quartz countertops with matching backsplash in the kitchen, added gas line for current gas stove, a newly installed shower in the Primary Bathroom, and a brand-new Luxury Wrought Iron door at the front entry. Conveniently located with nearby parks, Community Center, Schools, shopping, dining, and entertainment options. Plus, no HOA! Directions: Head north on state highway 121 tx 121 bus toward forestbrook drive turn left onto west corporate drive, take a left onto fountain drive, take a right onto sunny grove drive and the home if on your left; please use navigation. |
| Additional Photos: | |||
 |
 |
 |
 |
 |
 |
 |
 |
NTREIS does not attempt to independently verify the currency, completeness, accuracy or authenticity of data contained herein.
Accordingly, the data is provided on an 'as is, as available' basis. Last Updated: 04-28-2024