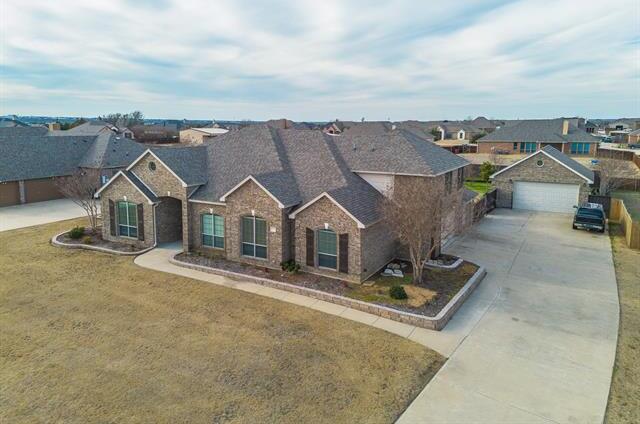113 Davenport Lane Includes:
Remarks: One owner home, the pride of ownership shows both inside and out. The interior was updated in 2020 with luxury vinyl plank flooring, paint, new baseboards, crown molding, quartz counter tops, subway tile backsplash, vent hood that is vented outside, extra deep stainless kitchen sink and touchless faucet, shiplap accent wall, and elegant floor to ceiling ceramic tile electric fireplace with stainless steel mantle. This is a true 5-bedroom home with a study. The upstairs suite would work wonderfully as a second primary suite for multi-generational living or could be the ideal game room. The primary suite has a double shower, jetted soaker tub, his and hers vanities. The backyard feels very private with the fence lined with crepe myrtle trees.The attached garage is an oversized 3 car garage with extra storage under the stairs.The detached garage has a built-in workbench and overhead storage and gives plenty of room for all of your toys. The roll up door gives easy access to the backyard. Directions: From highway 77 northbound turn right onto butcher road take the second entrance to northeast meadows and turn right onto wilshire circle; turn left on kings court, follow it around until it turns into davenport; house is on the right almost to the end of davenport. |
| Bedrooms | 5 | |
| Baths | 3 | |
| Year Built | 2014 | |
| Lot Size | .5 to < 1 Acre | |
| Garage | 5 Car Garage | |
| Property Type | Waxahachie Single Family | |
| Listing Status | Active Under Contract | |
| Listed By | Tracie Harrison, Ultima Real Estate | |
| Listing Price | 499,000 | |
| Schools: | ||
| Elem School | Shackelford | |
| High School | Waxahachie | |
| District | Waxahachie | |
| Bedrooms | 5 | |
| Baths | 3 | |
| Year Built | 2014 | |
| Lot Size | .5 to < 1 Acre | |
| Garage | 5 Car Garage | |
| Property Type | Waxahachie Single Family | |
| Listing Status | Active Under Contract | |
| Listed By | Tracie Harrison, Ultima Real Estate | |
| Listing Price | $499,000 | |
| Schools: | ||
| Elem School | Shackelford | |
| High School | Waxahachie | |
| District | Waxahachie | |
113 Davenport Lane Includes:
Remarks: One owner home, the pride of ownership shows both inside and out. The interior was updated in 2020 with luxury vinyl plank flooring, paint, new baseboards, crown molding, quartz counter tops, subway tile backsplash, vent hood that is vented outside, extra deep stainless kitchen sink and touchless faucet, shiplap accent wall, and elegant floor to ceiling ceramic tile electric fireplace with stainless steel mantle. This is a true 5-bedroom home with a study. The upstairs suite would work wonderfully as a second primary suite for multi-generational living or could be the ideal game room. The primary suite has a double shower, jetted soaker tub, his and hers vanities. The backyard feels very private with the fence lined with crepe myrtle trees.The attached garage is an oversized 3 car garage with extra storage under the stairs.The detached garage has a built-in workbench and overhead storage and gives plenty of room for all of your toys. The roll up door gives easy access to the backyard. Directions: From highway 77 northbound turn right onto butcher road take the second entrance to northeast meadows and turn right onto wilshire circle; turn left on kings court, follow it around until it turns into davenport; house is on the right almost to the end of davenport. |
| Additional Photos: | |||
 |
 |
 |
 |
 |
 |
 |
 |
NTREIS does not attempt to independently verify the currency, completeness, accuracy or authenticity of data contained herein.
Accordingly, the data is provided on an 'as is, as available' basis. Last Updated: 05-08-2024