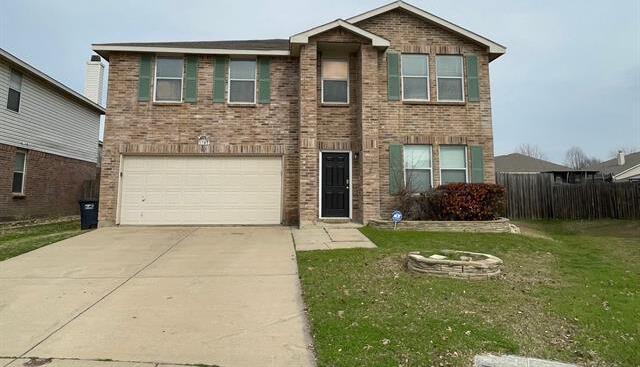1741 Baxter Springs Drive Includes:
Remarks: Presenting this delightful two-story, 3 bedroom, 2.5 bathroom nestled within Harriet Creek Ranch subdivision. Boasting over 2300 square feet of living space, this home features an inviting open floor plan on the main level with ease of maintenance. 2nd floor offers generously sized bedrooms and game room offering comfort and versatility, providing ample space for relaxation and personalization. Contact us today to schedule your viewing and embark on the journey to your new dream home! Directions: Use gps from 114 go north on harriet creek drive; left on cowboy trail; right on woodside; right on baxter springs. |
| Bedrooms | 3 | |
| Baths | 3 | |
| Year Built | 2004 | |
| Lot Size | Less Than .5 Acre | |
| Garage | 2 Car Garage | |
| HOA Dues | $90 Quarterly | |
| Property Type | Fort Worth Single Family | |
| Listing Status | Active Under Contract | |
| Listed By | Steven Robertson, Real Estate Diplomats | |
| Listing Price | $299,900 | |
| Schools: | ||
| Elem School | Clara Love | |
| Middle School | Pike | |
| High School | Northwest | |
| District | Northwest | |
| Bedrooms | 3 | |
| Baths | 3 | |
| Year Built | 2004 | |
| Lot Size | Less Than .5 Acre | |
| Garage | 2 Car Garage | |
| HOA Dues | $90 Quarterly | |
| Property Type | Fort Worth Single Family | |
| Listing Status | Active Under Contract | |
| Listed By | Steven Robertson, Real Estate Diplomats | |
| Listing Price | $299,900 | |
| Schools: | ||
| Elem School | Clara Love | |
| Middle School | Pike | |
| High School | Northwest | |
| District | Northwest | |
1741 Baxter Springs Drive Includes:
Remarks: Presenting this delightful two-story, 3 bedroom, 2.5 bathroom nestled within Harriet Creek Ranch subdivision. Boasting over 2300 square feet of living space, this home features an inviting open floor plan on the main level with ease of maintenance. 2nd floor offers generously sized bedrooms and game room offering comfort and versatility, providing ample space for relaxation and personalization. Contact us today to schedule your viewing and embark on the journey to your new dream home! Directions: Use gps from 114 go north on harriet creek drive; left on cowboy trail; right on woodside; right on baxter springs. |
| Additional Photos: | |||
 |
 |
 |
 |
 |
 |
 |
 |
NTREIS does not attempt to independently verify the currency, completeness, accuracy or authenticity of data contained herein.
Accordingly, the data is provided on an 'as is, as available' basis. Last Updated: 04-27-2024