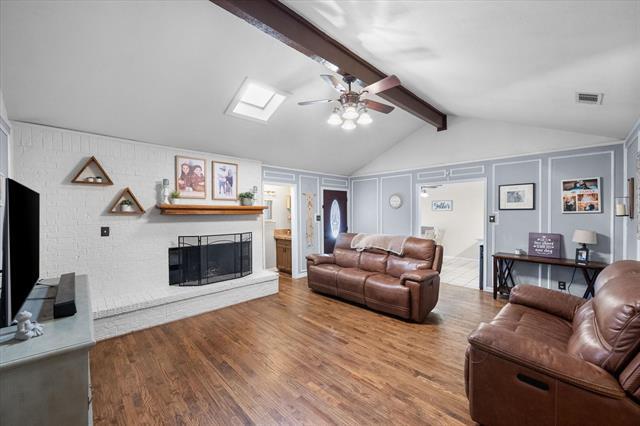2024 Northglen Drive Includes:
Remarks: NEW! NEW! NEW! — This picture-perfect ranchette in H-E-B ISD has so much new! Featuring new windows, beautiful wood floors, new plumbing under the kitchen sink, new natural gas line, and new heat exchange and board-key panel on the pool!!! This cozy home on a quiet street backs up to a green belt to provide a private and serene setting to enjoy your own backyard oasis with large covered patio, gunite pool, and hot tub. Large living room with vaulted ceiling and wet bar. Both formal dining and breakfast areas are conveniently attached to the kitchen with stainless steel appliances. Large master suite features TWO walk-in closets!! This home is move in ready and waiting for you! Seller offering $2000 toward closing costs. Directions: From highway 121, exit norwood drive, go north on norwood drive; take a right on carolyn drive, left on northgate. |
| Bedrooms | 3 | |
| Baths | 2 | |
| Year Built | 1979 | |
| Lot Size | Less Than .5 Acre | |
| Garage | 2 Car Garage | |
| Property Type | Hurst Single Family | |
| Listing Status | Active | |
| Listed By | Christina Danner, Storybook Realty LLC | |
| Listing Price | $405,000 | |
| Schools: | ||
| Elem School | Bedford Heights | |
| High School | Bell | |
| District | Hurst Euless Bedford | |
| Bedrooms | 3 | |
| Baths | 2 | |
| Year Built | 1979 | |
| Lot Size | Less Than .5 Acre | |
| Garage | 2 Car Garage | |
| Property Type | Hurst Single Family | |
| Listing Status | Active | |
| Listed By | Christina Danner, Storybook Realty LLC | |
| Listing Price | $405,000 | |
| Schools: | ||
| Elem School | Bedford Heights | |
| High School | Bell | |
| District | Hurst Euless Bedford | |
2024 Northglen Drive Includes:
Remarks: NEW! NEW! NEW! — This picture-perfect ranchette in H-E-B ISD has so much new! Featuring new windows, beautiful wood floors, new plumbing under the kitchen sink, new natural gas line, and new heat exchange and board-key panel on the pool!!! This cozy home on a quiet street backs up to a green belt to provide a private and serene setting to enjoy your own backyard oasis with large covered patio, gunite pool, and hot tub. Large living room with vaulted ceiling and wet bar. Both formal dining and breakfast areas are conveniently attached to the kitchen with stainless steel appliances. Large master suite features TWO walk-in closets!! This home is move in ready and waiting for you! Seller offering $2000 toward closing costs. Directions: From highway 121, exit norwood drive, go north on norwood drive; take a right on carolyn drive, left on northgate. |
| Additional Photos: | |||
 |
 |
 |
 |
 |
 |
 |
 |
NTREIS does not attempt to independently verify the currency, completeness, accuracy or authenticity of data contained herein.
Accordingly, the data is provided on an 'as is, as available' basis. Last Updated: 04-27-2024