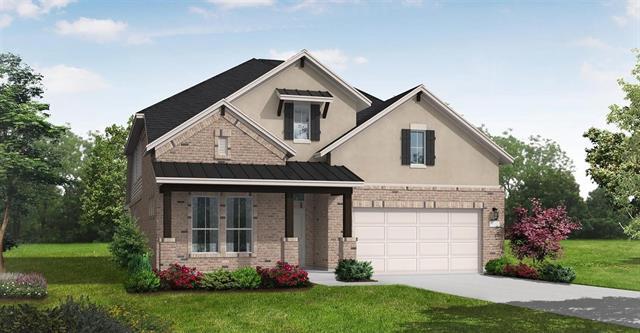924 Magnolia Lane Includes:
Remarks: MLS# 20530548 - Built by Coventry Homes - EST. CONST. COMPLETION Aug 16, 2024 ~ Welcome to your dream home! You'll fall in love with this stunning home as soon as you arrive. The moment you step inside, you'll be greeted by open rails at the stairs, wood floors, and dramatic high ceilings in the enormous open foyer. Upstairs, a fun media room near the large game room offers views of the great room and foyer. The gourmet kitchen, with designer cabinets, sleek quartz countertops, and an expansive island workspace, will delight the family chef. The great room with soaring ceilings is perfect for quality time with family and friends. The oversized primary suite features a beautiful bowed window, a large walk-in shower, garden tub, and separate vanities. Additionally, there's a secondary bedroom suite downstairs, perfect for guests, and a powder bath. Enjoy your evenings on the covered patio or spacious front porch. With a 3-car tandem garage. Directions: Located off of 35w and robson ranch road. |
| Bedrooms | 4 | |
| Baths | 4 | |
| Year Built | 2023 | |
| Lot Size | Less Than .5 Acre | |
| Garage | 3 Car Garage | |
| HOA Dues | $116 Monthly | |
| Property Type | Argyle Single Family (New) | |
| Listing Status | Contract Accepted | |
| Listed By | Ben Caballero, HomesUSA.com | |
| Listing Price | $657,594 | |
| Schools: | ||
| Elem School | Argyle West | |
| Middle School | Argyle | |
| High School | Argyle | |
| District | Argyle | |
| Bedrooms | 4 | |
| Baths | 4 | |
| Year Built | 2023 | |
| Lot Size | Less Than .5 Acre | |
| Garage | 3 Car Garage | |
| HOA Dues | $116 Monthly | |
| Property Type | Argyle Single Family (New) | |
| Listing Status | Contract Accepted | |
| Listed By | Ben Caballero, HomesUSA.com | |
| Listing Price | $657,594 | |
| Schools: | ||
| Elem School | Argyle West | |
| Middle School | Argyle | |
| High School | Argyle | |
| District | Argyle | |
924 Magnolia Lane Includes:
Remarks: MLS# 20530548 - Built by Coventry Homes - EST. CONST. COMPLETION Aug 16, 2024 ~ Welcome to your dream home! You'll fall in love with this stunning home as soon as you arrive. The moment you step inside, you'll be greeted by open rails at the stairs, wood floors, and dramatic high ceilings in the enormous open foyer. Upstairs, a fun media room near the large game room offers views of the great room and foyer. The gourmet kitchen, with designer cabinets, sleek quartz countertops, and an expansive island workspace, will delight the family chef. The great room with soaring ceilings is perfect for quality time with family and friends. The oversized primary suite features a beautiful bowed window, a large walk-in shower, garden tub, and separate vanities. Additionally, there's a secondary bedroom suite downstairs, perfect for guests, and a powder bath. Enjoy your evenings on the covered patio or spacious front porch. With a 3-car tandem garage. Directions: Located off of 35w and robson ranch road. |
| Additional Photos: | |||
 |
 |
 |
 |
 |
 |
 |
 |
NTREIS does not attempt to independently verify the currency, completeness, accuracy or authenticity of data contained herein.
Accordingly, the data is provided on an 'as is, as available' basis. Last Updated: 04-27-2024