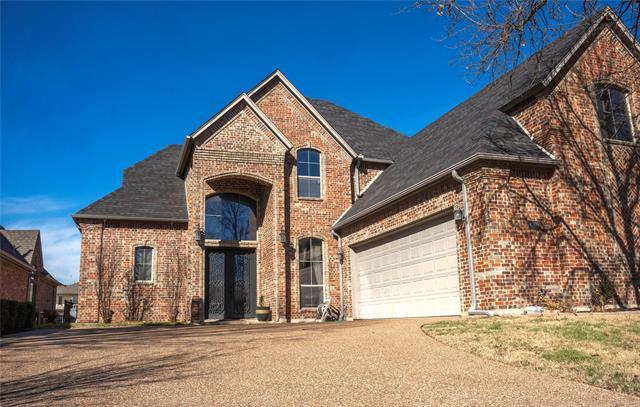6309 Estates Lane Includes:
Remarks: Gorgeous 5 bedroom, 4 full bath and 2 half bath open concept estate on a premium golf course lot. Wonderful Master Planned Golf Course Community with lake view, golf view, walking trails and fishing docks. The living room has a stunning gas burning fireplace. The Master retreat offers bath with steam shower with multiple shower heads, dual sinks, garden tub and huge master closet. The kitchen offers beautiful granite countertop island, cabinetry, double ovens, stainless steel appliances, walk in pantry and a breakfast bar. This home is special. Directions: From interstate thirty five exit and head east to western center take a right on spoonwood right on lake bluff drive left on estates lane. |
| Bedrooms | 5 | |
| Baths | 6 | |
| Year Built | 2005 | |
| Lot Size | Less Than .5 Acre | |
| Garage | 2 Car Garage | |
| HOA Dues | $800 Annually | |
| Property Type | Fort Worth Single Family | |
| Listing Status | Active Under Contract | |
| Listed By | Chassidy Green, Our Covenant Realty, LLC | |
| Listing Price | $585,000 | |
| Schools: | ||
| Elem School | Parkview | |
| Middle School | Fossil Hill | |
| High School | Fossil Ridge | |
| District | Keller | |
| Intermediate School | Chisholm Trail | |
| Bedrooms | 5 | |
| Baths | 6 | |
| Year Built | 2005 | |
| Lot Size | Less Than .5 Acre | |
| Garage | 2 Car Garage | |
| HOA Dues | $800 Annually | |
| Property Type | Fort Worth Single Family | |
| Listing Status | Active Under Contract | |
| Listed By | Chassidy Green, Our Covenant Realty, LLC | |
| Listing Price | $585,000 | |
| Schools: | ||
| Elem School | Parkview | |
| Middle School | Fossil Hill | |
| High School | Fossil Ridge | |
| District | Keller | |
| Intermediate School | Chisholm Trail | |
6309 Estates Lane Includes:
Remarks: Gorgeous 5 bedroom, 4 full bath and 2 half bath open concept estate on a premium golf course lot. Wonderful Master Planned Golf Course Community with lake view, golf view, walking trails and fishing docks. The living room has a stunning gas burning fireplace. The Master retreat offers bath with steam shower with multiple shower heads, dual sinks, garden tub and huge master closet. The kitchen offers beautiful granite countertop island, cabinetry, double ovens, stainless steel appliances, walk in pantry and a breakfast bar. This home is special. Directions: From interstate thirty five exit and head east to western center take a right on spoonwood right on lake bluff drive left on estates lane. |
| Additional Photos: | |||
 |
 |
 |
 |
 |
 |
 |
 |
NTREIS does not attempt to independently verify the currency, completeness, accuracy or authenticity of data contained herein.
Accordingly, the data is provided on an 'as is, as available' basis. Last Updated: 04-29-2024