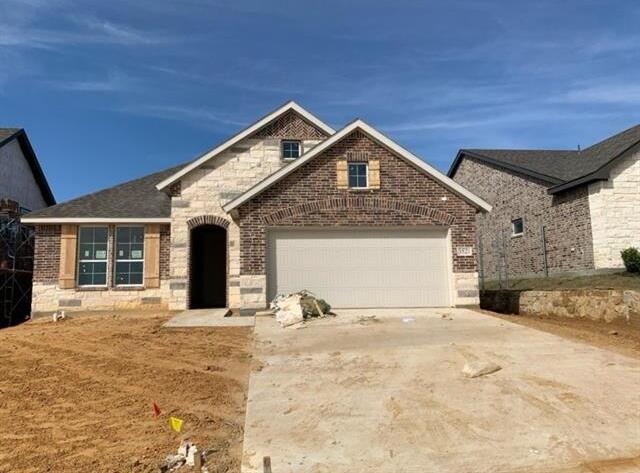3521 Austin Street Includes:
Remarks: As you walk through the foyer, to the left, the second and third bedrooms are perfectly situated for a private guest getaway. On the right, utilize the flex room for a home office, craft room or play area for young kids. This unique space offers the chance to customize your home to fit the needs of your family. Continuing through to the open kitchen, the extended countertops and island are the ideal workspace for anything from a simple family dinner to a culinary masterpiece. A walk-in pantry with two walls of storage means maximum space for all your snacks and ingredients. Situated in the back corner, the owner’s suite is the epitome of space and comfort. With a door right off the family room, this bedroom gives you a lot of natural light and easy access to the outdoor covered patio. A double-sink vanity means you’ll never have to share space again. Complete with a stand-up shower, tub, and walk-in closet, this space has all the amenities for ideal living. Directions: From i35 take california street aka fm fifty one; go east to radio hill road aka fm 3092 and turn right; turn left onto columbus, right onto bismark, right onto helena; model property is on the right. |
| Bedrooms | 3 | |
| Baths | 2 | |
| Year Built | 2024 | |
| Lot Size | Less Than .5 Acre | |
| Garage | 2 Car Garage | |
| HOA Dues | $500 Annually | |
| Property Type | Gainesville Single Family (New) | |
| Listing Status | Active | |
| Listed By | Rachel Morton, NTex Realty, LP | |
| Listing Price | $347,325 | |
| Schools: | ||
| Elem School | Chalmers | |
| High School | Gainesville | |
| District | Gainesville | |
| Intermediate School | Lee | |
| Bedrooms | 3 | |
| Baths | 2 | |
| Year Built | 2024 | |
| Lot Size | Less Than .5 Acre | |
| Garage | 2 Car Garage | |
| HOA Dues | $500 Annually | |
| Property Type | Gainesville Single Family (New) | |
| Listing Status | Active | |
| Listed By | Rachel Morton, NTex Realty, LP | |
| Listing Price | $347,325 | |
| Schools: | ||
| Elem School | Chalmers | |
| High School | Gainesville | |
| District | Gainesville | |
| Intermediate School | Lee | |
3521 Austin Street Includes:
Remarks: As you walk through the foyer, to the left, the second and third bedrooms are perfectly situated for a private guest getaway. On the right, utilize the flex room for a home office, craft room or play area for young kids. This unique space offers the chance to customize your home to fit the needs of your family. Continuing through to the open kitchen, the extended countertops and island are the ideal workspace for anything from a simple family dinner to a culinary masterpiece. A walk-in pantry with two walls of storage means maximum space for all your snacks and ingredients. Situated in the back corner, the owner’s suite is the epitome of space and comfort. With a door right off the family room, this bedroom gives you a lot of natural light and easy access to the outdoor covered patio. A double-sink vanity means you’ll never have to share space again. Complete with a stand-up shower, tub, and walk-in closet, this space has all the amenities for ideal living. Directions: From i35 take california street aka fm fifty one; go east to radio hill road aka fm 3092 and turn right; turn left onto columbus, right onto bismark, right onto helena; model property is on the right. |
| Additional Photos: | |||
 |
 |
 |
 |
 |
 |
 |
 |
NTREIS does not attempt to independently verify the currency, completeness, accuracy or authenticity of data contained herein.
Accordingly, the data is provided on an 'as is, as available' basis. Last Updated: 04-28-2024