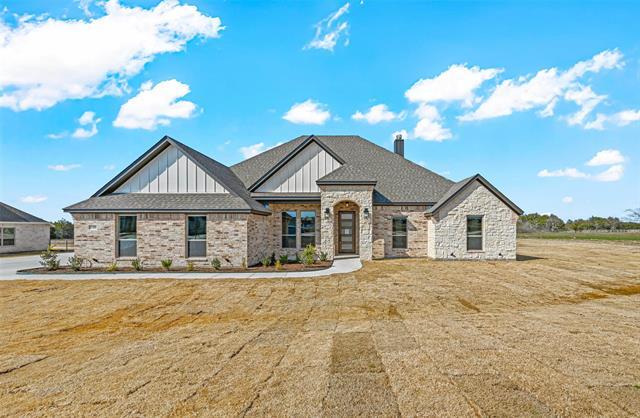1308 Green Ridge Road Includes:
Remarks: Fence is included! Country living on an acre with city convenience and concrete roads! Amazing backyard views to the west and no neighbors behind! Best selling DOC Homes' floor plan! Formal entry with stained wood barrel ceiling greets you as you walk into this open concept, split bedroom home. Our Grayson floor plan includes 5 bedrooms PLUS a 6th flex space that can be a formal dining or office! Large living area with stone fireplace and wood beams in boxed ceiling. Half bath has direct access to the back patio for when you add your pool! No detail overlooked in this country stunner! Directions: From 730n, left on trailwood; subdivision is about two miles up on left. |
| Bedrooms | 4 | |
| Baths | 3 | |
| Year Built | 2024 | |
| Lot Size | 1 to < 3 Acres | |
| Garage | 3 Car Garage | |
| HOA Dues | $250 Annually | |
| Property Type | Weatherford Single Family (New) | |
| Listing Status | Active | |
| Listed By | Cassandra Knight, Citiwide Alliance Realty | |
| Listing Price | $574,700 | |
| Schools: | ||
| Elem School | Martin | |
| Middle School | Tison | |
| High School | Weatherford | |
| District | Weatherford | |
| Bedrooms | 4 | |
| Baths | 3 | |
| Year Built | 2024 | |
| Lot Size | 1 to < 3 Acres | |
| Garage | 3 Car Garage | |
| HOA Dues | $250 Annually | |
| Property Type | Weatherford Single Family (New) | |
| Listing Status | Active | |
| Listed By | Cassandra Knight, Citiwide Alliance Realty | |
| Listing Price | $574,700 | |
| Schools: | ||
| Elem School | Martin | |
| Middle School | Tison | |
| High School | Weatherford | |
| District | Weatherford | |
1308 Green Ridge Road Includes:
Remarks: Fence is included! Country living on an acre with city convenience and concrete roads! Amazing backyard views to the west and no neighbors behind! Best selling DOC Homes' floor plan! Formal entry with stained wood barrel ceiling greets you as you walk into this open concept, split bedroom home. Our Grayson floor plan includes 5 bedrooms PLUS a 6th flex space that can be a formal dining or office! Large living area with stone fireplace and wood beams in boxed ceiling. Half bath has direct access to the back patio for when you add your pool! No detail overlooked in this country stunner! Directions: From 730n, left on trailwood; subdivision is about two miles up on left. |
| Additional Photos: | |||
 |
 |
 |
 |
 |
 |
 |
 |
NTREIS does not attempt to independently verify the currency, completeness, accuracy or authenticity of data contained herein.
Accordingly, the data is provided on an 'as is, as available' basis. Last Updated: 05-01-2024