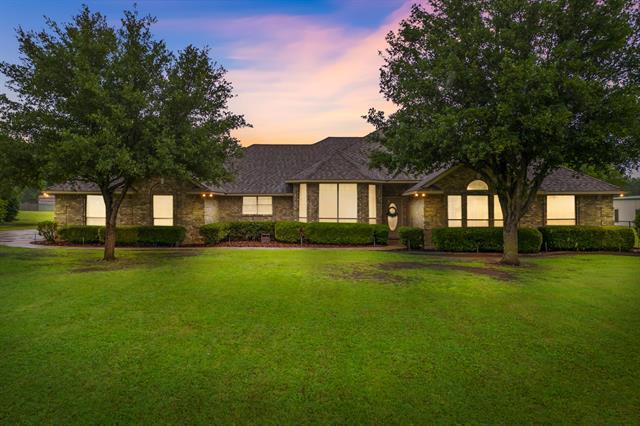14031 Pecan Lane Includes:
Remarks: Custom built with integrity to withstand the test of time with NO HOA! Rarely can you find a home with detailed forethought for upgrades and expansion. Aesthetically pleasing and well groomed 2 park like acres with scattered shade trees and stocked pond. Follow the concrete driveway up to your 30x40 detached insulated shop with 30x20 awning for gathering or covered parking. Shop is equipped with 100 amp elec and restroom plumbed to septic system. RV hookup! Outside of city limits means your horses are welcome and there is NO HOA! 2 dining areas connecting to the kitchen equipped with rich wood cabinetry, granite countertops, and serving island provides room for large gatherings. Living area is centered around a stone wood burning fireplace with hand scraped hardwood floors. Central vacuum system has connections throughout. Attached garage is ready for your 4th bedroom conversion. Will satisfy the pickiest home shopper. Directions: From downtown forney head southwest on south bois d arc; turn left on pecan lane, house will be on the left; use navigation; easy access to ih twenty. |
| Bedrooms | 3 | |
| Baths | 4 | |
| Year Built | 2000 | |
| Lot Size | 1 to < 3 Acres | |
| Garage | 2 Car Garage | |
| Property Type | Forney Single Family | |
| Listing Status | Active | |
| Listed By | Lacey Whitehouse, JULIE SIDDONS REALTORS, LLC | |
| Listing Price | $579,900 | |
| Schools: | ||
| Middle School | Warren | |
| High School | Forney | |
| District | Forney | |
| Primary School | Forney | |
| Bedrooms | 3 | |
| Baths | 4 | |
| Year Built | 2000 | |
| Lot Size | 1 to < 3 Acres | |
| Garage | 2 Car Garage | |
| Property Type | Forney Single Family | |
| Listing Status | Active | |
| Listed By | Lacey Whitehouse, JULIE SIDDONS REALTORS, LLC | |
| Listing Price | $579,900 | |
| Schools: | ||
| Middle School | Warren | |
| High School | Forney | |
| District | Forney | |
| Primary School | Forney | |
14031 Pecan Lane Includes:
Remarks: Custom built with integrity to withstand the test of time with NO HOA! Rarely can you find a home with detailed forethought for upgrades and expansion. Aesthetically pleasing and well groomed 2 park like acres with scattered shade trees and stocked pond. Follow the concrete driveway up to your 30x40 detached insulated shop with 30x20 awning for gathering or covered parking. Shop is equipped with 100 amp elec and restroom plumbed to septic system. RV hookup! Outside of city limits means your horses are welcome and there is NO HOA! 2 dining areas connecting to the kitchen equipped with rich wood cabinetry, granite countertops, and serving island provides room for large gatherings. Living area is centered around a stone wood burning fireplace with hand scraped hardwood floors. Central vacuum system has connections throughout. Attached garage is ready for your 4th bedroom conversion. Will satisfy the pickiest home shopper. Directions: From downtown forney head southwest on south bois d arc; turn left on pecan lane, house will be on the left; use navigation; easy access to ih twenty. |
| Additional Photos: | |||
 |
 |
 |
 |
 |
 |
 |
 |
NTREIS does not attempt to independently verify the currency, completeness, accuracy or authenticity of data contained herein.
Accordingly, the data is provided on an 'as is, as available' basis. Last Updated: 04-28-2024