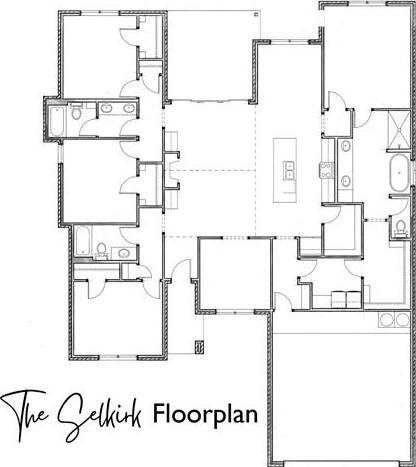5105 Revelstoke Road Includes:
Remarks: 4 bedroom, 3 bathroom with an office! vaulted ceilings. with LVP flooring, quartz countertops, GE stainless steel appliances. The front and back yards will be fully landscaped, complete with a sprinkler system and sod, while a 6 ft privacy fence will enclose the backyard. Directions: From fm 707; turn right onto langfo road drive; turn left onto parksville drive; turn right onto whiterock; turn left onto revelstoke; home is on the corner of revelstoke and whiterock. |
| Bedrooms | 4 | |
| Baths | 3 | |
| Year Built | 2024 | |
| Lot Size | Less Than .5 Acre | |
| Garage | 2 Car Garage | |
| HOA Dues | $600 Annually | |
| Property Type | Abilene Single Family (New) | |
| Listing Status | Contract Accepted | |
| Listed By | Tonya Harbin, Real Broker, LLC. | |
| Listing Price | $422,500 | |
| Schools: | ||
| Elem School | Wylie West | |
| High School | Wylie | |
| District | Wylie | |
| Bedrooms | 4 | |
| Baths | 3 | |
| Year Built | 2024 | |
| Lot Size | Less Than .5 Acre | |
| Garage | 2 Car Garage | |
| HOA Dues | $600 Annually | |
| Property Type | Abilene Single Family (New) | |
| Listing Status | Contract Accepted | |
| Listed By | Tonya Harbin, Real Broker, LLC. | |
| Listing Price | $422,500 | |
| Schools: | ||
| Elem School | Wylie West | |
| High School | Wylie | |
| District | Wylie | |
5105 Revelstoke Road Includes:
Remarks: 4 bedroom, 3 bathroom with an office! vaulted ceilings. with LVP flooring, quartz countertops, GE stainless steel appliances. The front and back yards will be fully landscaped, complete with a sprinkler system and sod, while a 6 ft privacy fence will enclose the backyard. Directions: From fm 707; turn right onto langfo road drive; turn left onto parksville drive; turn right onto whiterock; turn left onto revelstoke; home is on the corner of revelstoke and whiterock. |
| Additional Photos: | |||
 |
 |
||
NTREIS does not attempt to independently verify the currency, completeness, accuracy or authenticity of data contained herein.
Accordingly, the data is provided on an 'as is, as available' basis. Last Updated: 04-27-2024