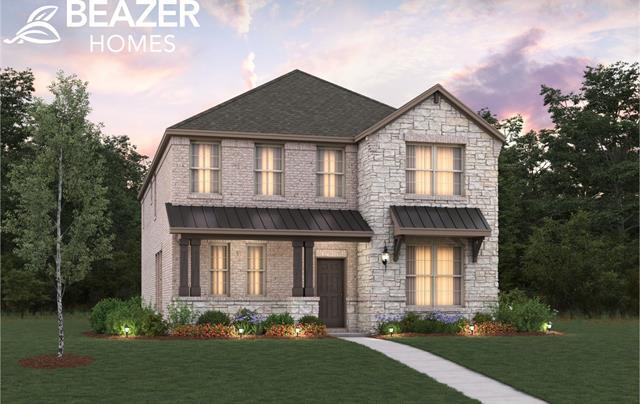1245 Milfoil Drive Includes:
Remarks: SPRING INTO 2024 with a new home that will be ready in MAY. Our popular Harrisson plan features 4 bedrooms and loft all upstairs. Downstairs is open concept living with the Kitchen overlooking the Great Room and Dining Area. Light & Bright Formal Dining Room adjacent to Kitchen. The Primary Bedroom's en Suite is a great place to start and end your hectic days. The size of the walk-In closet is a Fashionista's Dream! Kitchen is a Chef's Delight with Upgraded Linen White cabinets and Crisp Arctic White quartz countertops as well as upgraded SS gas cooktop, microwave, dishwasher and single oven. Enjoy dinner outside under the included covered patio while enjoying a Texas evening under the stars. Located just a few blocks from the Lazy River Amenity center, this is the perfect place to call home! Convenient to Hwy 114 and 35W. Beazer Homes construction is beyond comparison! *Days on market is based on start of construction.* Estimated completion is May 2024*. Directions: Take exit number seventy off highway 35w; go west on highway; 114, five; five miles, then right on winding meadows drive, right on canyon maple road, left on anacua road and right on canuela way to our model at 1021 canuela way. |
| Bedrooms | 4 | |
| Baths | 3 | |
| Year Built | 2024 | |
| Lot Size | Less Than .5 Acre | |
| Garage | 2 Car Garage | |
| HOA Dues | $785 Semi-Annual | |
| Property Type | Justin Single Family (New) | |
| Listing Status | Active | |
| Listed By | Ginger Weeks, RE/MAX DFW Associates | |
| Listing Price | $409,870 | |
| Schools: | ||
| Elem School | Clara Love | |
| Middle School | Chisholm Trail | |
| High School | Northwest | |
| District | Northwest | |
| Bedrooms | 4 | |
| Baths | 3 | |
| Year Built | 2024 | |
| Lot Size | Less Than .5 Acre | |
| Garage | 2 Car Garage | |
| HOA Dues | $785 Semi-Annual | |
| Property Type | Justin Single Family (New) | |
| Listing Status | Active | |
| Listed By | Ginger Weeks, RE/MAX DFW Associates | |
| Listing Price | $409,870 | |
| Schools: | ||
| Elem School | Clara Love | |
| Middle School | Chisholm Trail | |
| High School | Northwest | |
| District | Northwest | |
1245 Milfoil Drive Includes:
Remarks: SPRING INTO 2024 with a new home that will be ready in MAY. Our popular Harrisson plan features 4 bedrooms and loft all upstairs. Downstairs is open concept living with the Kitchen overlooking the Great Room and Dining Area. Light & Bright Formal Dining Room adjacent to Kitchen. The Primary Bedroom's en Suite is a great place to start and end your hectic days. The size of the walk-In closet is a Fashionista's Dream! Kitchen is a Chef's Delight with Upgraded Linen White cabinets and Crisp Arctic White quartz countertops as well as upgraded SS gas cooktop, microwave, dishwasher and single oven. Enjoy dinner outside under the included covered patio while enjoying a Texas evening under the stars. Located just a few blocks from the Lazy River Amenity center, this is the perfect place to call home! Convenient to Hwy 114 and 35W. Beazer Homes construction is beyond comparison! *Days on market is based on start of construction.* Estimated completion is May 2024*. Directions: Take exit number seventy off highway 35w; go west on highway; 114, five; five miles, then right on winding meadows drive, right on canyon maple road, left on anacua road and right on canuela way to our model at 1021 canuela way. |
| Additional Photos: | |||
 |
 |
 |
 |
 |
 |
 |
 |
NTREIS does not attempt to independently verify the currency, completeness, accuracy or authenticity of data contained herein.
Accordingly, the data is provided on an 'as is, as available' basis. Last Updated: 04-29-2024