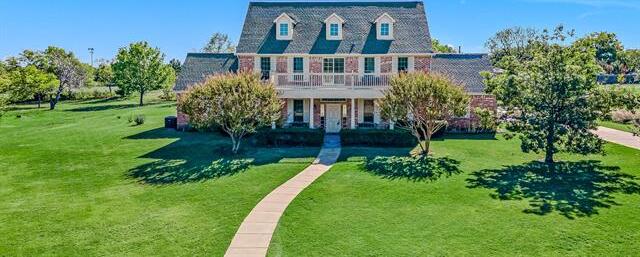404 High Meadow Lane Includes:
Remarks: This incredible property lies on a spacious one-acre lot. As you approach the property, a large, green, meticulously maintained front yard invites you into the home. Featuring a covered porch and upstairs patio that offers two spots for unwinding in the evening. The spacious floor plan features a grand living room with a fireplace and catwalk that connects the living room with the second-story bedrooms. The living room features large windows that allow you to look over your own personal oasis. Jump into the pool with your built-in diving board or step into the hot tub and your little ones can enjoy the baby pool. The master bedroom hosts an incredible en suite bathroom with a huge walk-in closet and double vanities. Solar panels are paid off and stay with the home. Enjoy the organic raised garden beds as well. Storage throughout including the oversized 3 car garage which includes a bonus heated and cooled workroom! Directions: From i30 east, take exit 67a toward village drive; turn right at shoreline trl, right onto summer lee, right on ridge road continue on laurence drive, turn left on chippendale drive, right on high meadow lane, and home will be on the left. |
| Bedrooms | 4 | |
| Baths | 4 | |
| Year Built | 1994 | |
| Lot Size | 1 to < 3 Acres | |
| Garage | 3 Car Garage | |
| HOA Dues | $150 Annually | |
| Property Type | Heath Single Family | |
| Listing Status | Active | |
| Listed By | Sarah Naylor, Monument Realty | |
| Listing Price | $850,000 | |
| Schools: | ||
| Elem School | Amy Parks Heath | |
| Middle School | Cain | |
| High School | Heath | |
| District | Rockwall | |
| Bedrooms | 4 | |
| Baths | 4 | |
| Year Built | 1994 | |
| Lot Size | 1 to < 3 Acres | |
| Garage | 3 Car Garage | |
| HOA Dues | $150 Annually | |
| Property Type | Heath Single Family | |
| Listing Status | Active | |
| Listed By | Sarah Naylor, Monument Realty | |
| Listing Price | $850,000 | |
| Schools: | ||
| Elem School | Amy Parks Heath | |
| Middle School | Cain | |
| High School | Heath | |
| District | Rockwall | |
404 High Meadow Lane Includes:
Remarks: This incredible property lies on a spacious one-acre lot. As you approach the property, a large, green, meticulously maintained front yard invites you into the home. Featuring a covered porch and upstairs patio that offers two spots for unwinding in the evening. The spacious floor plan features a grand living room with a fireplace and catwalk that connects the living room with the second-story bedrooms. The living room features large windows that allow you to look over your own personal oasis. Jump into the pool with your built-in diving board or step into the hot tub and your little ones can enjoy the baby pool. The master bedroom hosts an incredible en suite bathroom with a huge walk-in closet and double vanities. Solar panels are paid off and stay with the home. Enjoy the organic raised garden beds as well. Storage throughout including the oversized 3 car garage which includes a bonus heated and cooled workroom! Directions: From i30 east, take exit 67a toward village drive; turn right at shoreline trl, right onto summer lee, right on ridge road continue on laurence drive, turn left on chippendale drive, right on high meadow lane, and home will be on the left. |
| Additional Photos: | |||
 |
 |
 |
 |
 |
 |
 |
 |
NTREIS does not attempt to independently verify the currency, completeness, accuracy or authenticity of data contained herein.
Accordingly, the data is provided on an 'as is, as available' basis. Last Updated: 04-28-2024