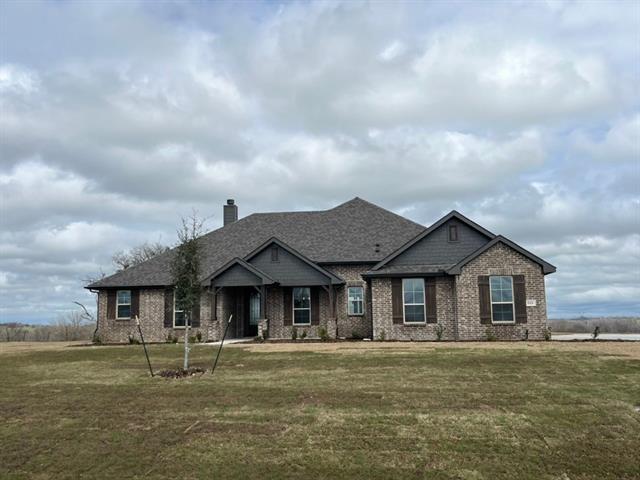80 Arches Way Includes:
Remarks: This open concept enhances the spacious feeling and makes it easy to have conversations no matter where you are—perfect for entertaining! The kitchen offers a massive center island that doubles your counter space and provides comfortable seating for 4 people at the breakfast bar. The design of the owner's suite is one of the (many) reasons people love this floor plan. The bedroom is nestled in the back of the home under a tray ceiling that accentuates the roominess. The Colorado 2 smartly uses space in the bathroom for both a soaking tub and step-in shower, along with dual vanities and a private water closet. Then your suite is completed with an expansive walk-in closet with wooden shelves and racks ready and waiting for your wardrobe. The 3 bedrooms share the home’s second full bath. For a home that creates the ideal balance between togetherness and privacy, the Colorado 2 is fit to be tried! Directions: From 35n in valley view, take exit 487 and turn left onto fm 922; approximately two miles on the right you will see parker heights community; turn right onto roosevelt street into the community. |
| Bedrooms | 4 | |
| Baths | 2 | |
| Year Built | 2024 | |
| Lot Size | 1 to < 3 Acres | |
| Garage | 3 Car Garage | |
| HOA Dues | $400 Annually | |
| Property Type | Valley View Single Family (New) | |
| Listing Status | Active | |
| Listed By | Rachel Morton, NTex Realty, LP | |
| Listing Price | $566,825 | |
| Schools: | ||
| Elem School | Valley View | |
| High School | Valley View | |
| District | Valley View | |
| Bedrooms | 4 | |
| Baths | 2 | |
| Year Built | 2024 | |
| Lot Size | 1 to < 3 Acres | |
| Garage | 3 Car Garage | |
| HOA Dues | $400 Annually | |
| Property Type | Valley View Single Family (New) | |
| Listing Status | Active | |
| Listed By | Rachel Morton, NTex Realty, LP | |
| Listing Price | $566,825 | |
| Schools: | ||
| Elem School | Valley View | |
| High School | Valley View | |
| District | Valley View | |
80 Arches Way Includes:
Remarks: This open concept enhances the spacious feeling and makes it easy to have conversations no matter where you are—perfect for entertaining! The kitchen offers a massive center island that doubles your counter space and provides comfortable seating for 4 people at the breakfast bar. The design of the owner's suite is one of the (many) reasons people love this floor plan. The bedroom is nestled in the back of the home under a tray ceiling that accentuates the roominess. The Colorado 2 smartly uses space in the bathroom for both a soaking tub and step-in shower, along with dual vanities and a private water closet. Then your suite is completed with an expansive walk-in closet with wooden shelves and racks ready and waiting for your wardrobe. The 3 bedrooms share the home’s second full bath. For a home that creates the ideal balance between togetherness and privacy, the Colorado 2 is fit to be tried! Directions: From 35n in valley view, take exit 487 and turn left onto fm 922; approximately two miles on the right you will see parker heights community; turn right onto roosevelt street into the community. |
| Additional Photos: | |||
 |
 |
 |
 |
 |
 |
 |
 |
NTREIS does not attempt to independently verify the currency, completeness, accuracy or authenticity of data contained herein.
Accordingly, the data is provided on an 'as is, as available' basis. Last Updated: 04-28-2024