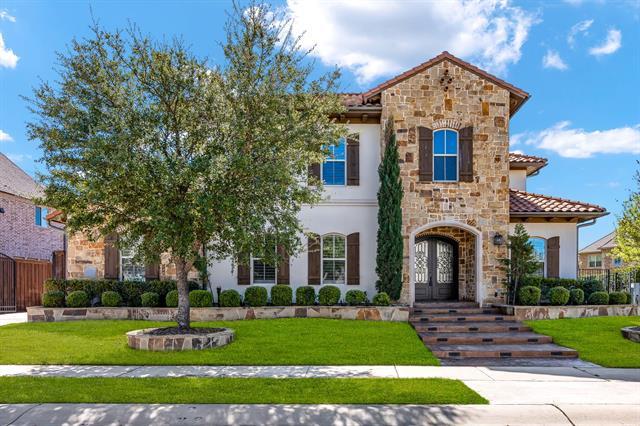602 Fountainview Drive Includes:
Remarks: Welcome to this stunning home nestled within the prestigious gated community of Lakes of Las Colinas.Step inside to discover the charm of hand-scraped hardwood floors.Fresh paint and new carpet create a welcoming ambiance,complemented by soaring ceilings that add to the sense of grandeur.This home offers the convenience of each bedroom having its own bathroom,providing both comfort and privacy.The extended primary suite is a true retreat,boasting a spacious layout and a cozy reading or sitting area.Plantation shutters adorn the windows, adding a touch of elegance and allowing for plenty of natural light.The kitchen is a chef's dream,featuring ample cabinet space and double ovens, perfect for preparing meals and entertaining guests.Upstairs,you'll find a large game room,complete with a wet bar area and a extended media room,ideal for hosting movie nights or casual gatherings. Second floor has upgraded higher ceilings. 20x20 extended patio. Directions: From northwest highway in irving, go north on riverside drive, turn left on lakemont drive; check in with gate guard, go straigt and turn right on waters edge, right on fountainview; property is on the right on the corner. |
| Bedrooms | 5 | |
| Baths | 6 | |
| Year Built | 2013 | |
| Lot Size | Less Than .5 Acre | |
| Garage | 3 Car Garage | |
| HOA Dues | $4000 Annually | |
| Property Type | Irving Single Family | |
| Listing Status | Active | |
| Listed By | Frankie Arthur, Coldwell Banker Apex, REALTORS | |
| Listing Price | $1,650,000 | |
| Schools: | ||
| Elem School | La Villita | |
| Middle School | Bush | |
| High School | Ranchview | |
| District | Carrollton Farmers Branch | |
| Bedrooms | 5 | |
| Baths | 6 | |
| Year Built | 2013 | |
| Lot Size | Less Than .5 Acre | |
| Garage | 3 Car Garage | |
| HOA Dues | $4000 Annually | |
| Property Type | Irving Single Family | |
| Listing Status | Active | |
| Listed By | Frankie Arthur, Coldwell Banker Apex, REALTORS | |
| Listing Price | $1,650,000 | |
| Schools: | ||
| Elem School | La Villita | |
| Middle School | Bush | |
| High School | Ranchview | |
| District | Carrollton Farmers Branch | |
602 Fountainview Drive Includes:
Remarks: Welcome to this stunning home nestled within the prestigious gated community of Lakes of Las Colinas.Step inside to discover the charm of hand-scraped hardwood floors.Fresh paint and new carpet create a welcoming ambiance,complemented by soaring ceilings that add to the sense of grandeur.This home offers the convenience of each bedroom having its own bathroom,providing both comfort and privacy.The extended primary suite is a true retreat,boasting a spacious layout and a cozy reading or sitting area.Plantation shutters adorn the windows, adding a touch of elegance and allowing for plenty of natural light.The kitchen is a chef's dream,featuring ample cabinet space and double ovens, perfect for preparing meals and entertaining guests.Upstairs,you'll find a large game room,complete with a wet bar area and a extended media room,ideal for hosting movie nights or casual gatherings. Second floor has upgraded higher ceilings. 20x20 extended patio. Directions: From northwest highway in irving, go north on riverside drive, turn left on lakemont drive; check in with gate guard, go straigt and turn right on waters edge, right on fountainview; property is on the right on the corner. |
| Additional Photos: | |||
 |
 |
 |
 |
 |
 |
 |
 |
NTREIS does not attempt to independently verify the currency, completeness, accuracy or authenticity of data contained herein.
Accordingly, the data is provided on an 'as is, as available' basis. Last Updated: 04-28-2024