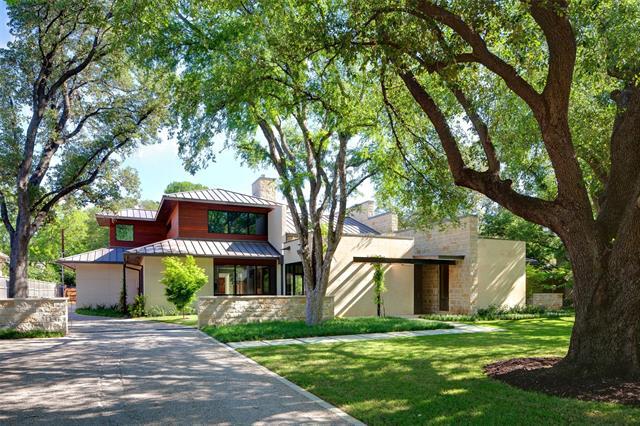4321 Valley Ridge Road Includes:
Remarks: Beautiful soft modern home by architect, Todd Hamilton and his dream team at Hamilton+Ward is located on a prime Preston Hollow street in the estate area. Built with environmentally and ecologically minded features, designs and materials include 2 green live roofs on the street façade, foam insulation, geothermal wells for heating-cooling, and solar rooftop cells for electricity resulting in below average utility bills. The house footprint dances around the site carefully avoiding mature trees. A thick stone wall runs throughout the plan separating public and private zones. The primary suite offers two full baths with radiant heat. Large sliding door panels open to the landscaped backyard and linear pool with cascading waterfalls. The home features many large windows bringing in light yet private and secure. Large open living area with a pass thru fireplace to kitchen area provides a fantastic flow. An extra room with appx 200sf would be perfect for an art studio or separate workspace. Directions: From park lane, north on crestlne, left on valley ridge, property is on the north side of the street. |
| Bedrooms | 4 | |
| Baths | 5 | |
| Year Built | 2010 | |
| Lot Size | Less Than .5 Acre | |
| Garage | 3 Car Garage | |
| Property Type | Dallas Single Family | |
| Listing Status | Active | |
| Listed By | Lisa Gross, Briggs Freeman Sotheby's Int'l | |
| Listing Price | $4,130,000 | |
| Schools: | ||
| Elem School | Walnuthill | |
| Middle School | Medrano | |
| High School | Jefferson | |
| District | Dallas | |
| Bedrooms | 4 | |
| Baths | 5 | |
| Year Built | 2010 | |
| Lot Size | Less Than .5 Acre | |
| Garage | 3 Car Garage | |
| Property Type | Dallas Single Family | |
| Listing Status | Active | |
| Listed By | Lisa Gross, Briggs Freeman Sotheby's Int'l | |
| Listing Price | $4,130,000 | |
| Schools: | ||
| Elem School | Walnuthill | |
| Middle School | Medrano | |
| High School | Jefferson | |
| District | Dallas | |
4321 Valley Ridge Road Includes:
Remarks: Beautiful soft modern home by architect, Todd Hamilton and his dream team at Hamilton+Ward is located on a prime Preston Hollow street in the estate area. Built with environmentally and ecologically minded features, designs and materials include 2 green live roofs on the street façade, foam insulation, geothermal wells for heating-cooling, and solar rooftop cells for electricity resulting in below average utility bills. The house footprint dances around the site carefully avoiding mature trees. A thick stone wall runs throughout the plan separating public and private zones. The primary suite offers two full baths with radiant heat. Large sliding door panels open to the landscaped backyard and linear pool with cascading waterfalls. The home features many large windows bringing in light yet private and secure. Large open living area with a pass thru fireplace to kitchen area provides a fantastic flow. An extra room with appx 200sf would be perfect for an art studio or separate workspace. Directions: From park lane, north on crestlne, left on valley ridge, property is on the north side of the street. |
| Additional Photos: | |||
 |
 |
 |
 |
 |
 |
 |
 |
NTREIS does not attempt to independently verify the currency, completeness, accuracy or authenticity of data contained herein.
Accordingly, the data is provided on an 'as is, as available' basis. Last Updated: 04-29-2024