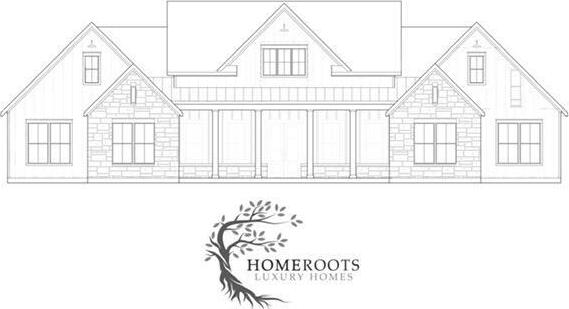780 Hummingbird Lane Includes:
Remarks: This luxury modern farmhouse on a 2-acre parcel, just beyond city limits, is a refined haven with the bonus of low property taxes. Located within the coveted Northwest Independent School District, the home boasts 5 bedrooms, 4.5 bathrooms, and an open floor plan merging rustic charm with contemporary elegance. The gourmet kitchen, with high-end appliances, leads to a scenic dining area, while the living room offers comfort with a fireplace and expansive windows. The master suite impresses with a dual-entry shower, and practical touches include a mudroom and utility room with a dog washing station. Outside, an outdoor kitchen complements the landscaped yard, ideal for gatherings or watching a scenic sunset from your back patio. A 24 x 40 metal workshop caters to hobbyists, completing this idyllic retreat. Directions: Go fm 156; west on john wiley road right on boss range road left on range road the house is located in the back of the new development lots located on the right. |
| Bedrooms | 5 | |
| Baths | 5 | |
| Year Built | 2024 | |
| Lot Size | 1 to < 3 Acres | |
| Garage | 3 Car Garage | |
| Property Type | Justin Single Family (New) | |
| Listing Status | Contract Accepted | |
| Listed By | Angie Dreiling, TruHome Real Estate | |
| Listing Price | $1,341,150 | |
| Schools: | ||
| Elem School | Justin | |
| Middle School | Pike | |
| High School | Northwest | |
| District | Northwest | |
| Bedrooms | 5 | |
| Baths | 5 | |
| Year Built | 2024 | |
| Lot Size | 1 to < 3 Acres | |
| Garage | 3 Car Garage | |
| Property Type | Justin Single Family (New) | |
| Listing Status | Contract Accepted | |
| Listed By | Angie Dreiling, TruHome Real Estate | |
| Listing Price | $1,341,150 | |
| Schools: | ||
| Elem School | Justin | |
| Middle School | Pike | |
| High School | Northwest | |
| District | Northwest | |
780 Hummingbird Lane Includes:
Remarks: This luxury modern farmhouse on a 2-acre parcel, just beyond city limits, is a refined haven with the bonus of low property taxes. Located within the coveted Northwest Independent School District, the home boasts 5 bedrooms, 4.5 bathrooms, and an open floor plan merging rustic charm with contemporary elegance. The gourmet kitchen, with high-end appliances, leads to a scenic dining area, while the living room offers comfort with a fireplace and expansive windows. The master suite impresses with a dual-entry shower, and practical touches include a mudroom and utility room with a dog washing station. Outside, an outdoor kitchen complements the landscaped yard, ideal for gatherings or watching a scenic sunset from your back patio. A 24 x 40 metal workshop caters to hobbyists, completing this idyllic retreat. Directions: Go fm 156; west on john wiley road right on boss range road left on range road the house is located in the back of the new development lots located on the right. |
| Additional Photos: | |||
 |
 |
||
NTREIS does not attempt to independently verify the currency, completeness, accuracy or authenticity of data contained herein.
Accordingly, the data is provided on an 'as is, as available' basis. Last Updated: 04-30-2024