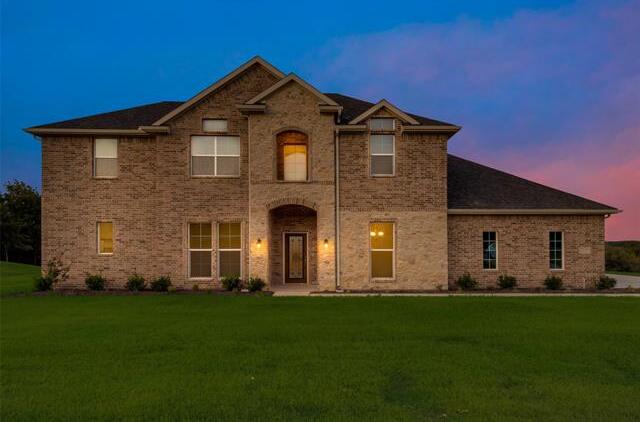2237 Crystal Palace Boulevard Includes:
Remarks: Inside, you have 3,340 square feet that includes 4 bedrooms, 4 baths, 3-car garage, and a 200-square-foot covered back patio. There’s a twist on the open concept on the main level of the Frio. Large spaces wander into one another but present some separation—like the study by the foyer and the formal dining room connected to the kitchen. The living room’s wood-burning fireplace is a nice (and standard) feature, along with the hall bench incorporated into the mudroom. The first-floor owner's suite is a welcome element, and we’ve created this with a vestibule entrance to increase the privacy, and added a walk-in closet that’s a room on its own! Upstairs, the Frio has 3 more bedrooms (2 with walk-in closets), 2 full baths, and a game room. When you choose the Frio floor plan, you have plenty of everything, including choices! Directions: From us sixty seven south east henderson street, turn left onto county road 414; then turn left onto fm3136; in about one mile, you’ll turn right onto crystal lane; crystal lane will shortly turn into crystal palace boulevard. |
| Bedrooms | 4 | |
| Baths | 4 | |
| Year Built | 2022 | |
| Lot Size | 1 to < 3 Acres | |
| Garage | 3 Car Garage | |
| HOA Dues | $400 Annually | |
| Property Type | Alvarado Single Family (New) | |
| Listing Status | Contract Accepted | |
| Listed By | Rachel Morton, NTex Realty, LP | |
| Listing Price | $577,800 | |
| Schools: | ||
| Elem School | Alvarado S | |
| High School | Alvarado | |
| District | Alvarado | |
| Intermediate School | Alvarado | |
| Bedrooms | 4 | |
| Baths | 4 | |
| Year Built | 2022 | |
| Lot Size | 1 to < 3 Acres | |
| Garage | 3 Car Garage | |
| HOA Dues | $400 Annually | |
| Property Type | Alvarado Single Family (New) | |
| Listing Status | Contract Accepted | |
| Listed By | Rachel Morton, NTex Realty, LP | |
| Listing Price | $577,800 | |
| Schools: | ||
| Elem School | Alvarado S | |
| High School | Alvarado | |
| District | Alvarado | |
| Intermediate School | Alvarado | |
2237 Crystal Palace Boulevard Includes:
Remarks: Inside, you have 3,340 square feet that includes 4 bedrooms, 4 baths, 3-car garage, and a 200-square-foot covered back patio. There’s a twist on the open concept on the main level of the Frio. Large spaces wander into one another but present some separation—like the study by the foyer and the formal dining room connected to the kitchen. The living room’s wood-burning fireplace is a nice (and standard) feature, along with the hall bench incorporated into the mudroom. The first-floor owner's suite is a welcome element, and we’ve created this with a vestibule entrance to increase the privacy, and added a walk-in closet that’s a room on its own! Upstairs, the Frio has 3 more bedrooms (2 with walk-in closets), 2 full baths, and a game room. When you choose the Frio floor plan, you have plenty of everything, including choices! Directions: From us sixty seven south east henderson street, turn left onto county road 414; then turn left onto fm3136; in about one mile, you’ll turn right onto crystal lane; crystal lane will shortly turn into crystal palace boulevard. |
| Additional Photos: | |||
 |
 |
 |
 |
 |
 |
 |
 |
NTREIS does not attempt to independently verify the currency, completeness, accuracy or authenticity of data contained herein.
Accordingly, the data is provided on an 'as is, as available' basis. Last Updated: 04-28-2024