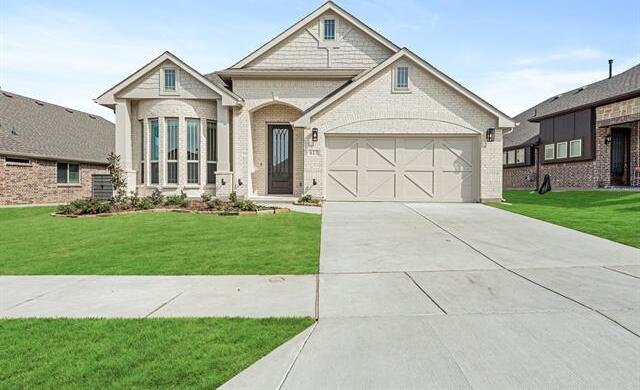813 Blue Yucca Lane Includes:
Remarks: This floor plan is made for entertaining as well as everyday life! It boasts 4 bedrooms, a big primary suite with a sitting area, an upstairs game room, and a study with glass French doors and huge bay window. The heart of this home, the Deluxe kitchen — with adjoining dining & family rooms — make it ideal for all your entertaining needs. Spacious Island with Trash pull, gorgeous Quartz countertops, undercabinet lighting, and light Laminate flooring in common areas. Family Room walls lined with Low-E windows that brighten the entire space. Spacious Primary Suite includes large WIC, and separate shower & bathtub in the ensuite. Other notable elements of this home include a Covered Patio with Gas stub, an attractive Silverado brick exterior, 2 in. faux wood blinds, black matte fixtures, full gutters, upgraded front door and full landscaping on an Oversized lot in a prime location. Community Pool, Playgrounds, Trails & more all nearby! Visit Bloomfield at Union Park to tour today. Directions: From dallas north tollway heading north, take highway 380 (e; university drive) west to fm 1385; take a right on fm 1385; turn left on union park boulevard, then take an immediate right on crosstimbers drive, and finally a quick left on running creek trl. |
| Bedrooms | 4 | |
| Baths | 3 | |
| Year Built | 2024 | |
| Lot Size | Less Than .5 Acre | |
| Garage | 2 Car Garage | |
| HOA Dues | $733 Semi-Annual | |
| Property Type | Little Elm Single Family (New) | |
| Listing Status | Contract Accepted | |
| Listed By | Marsha Ashlock, Visions Realty & Investments | |
| Listing Price | 519,000 | |
| Schools: | ||
| Elem School | Union Park | |
| Middle School | Navo | |
| High School | Ray Braswell | |
| District | Denton | |
| Bedrooms | 4 | |
| Baths | 3 | |
| Year Built | 2024 | |
| Lot Size | Less Than .5 Acre | |
| Garage | 2 Car Garage | |
| HOA Dues | $733 Semi-Annual | |
| Property Type | Little Elm Single Family (New) | |
| Listing Status | Contract Accepted | |
| Listed By | Marsha Ashlock, Visions Realty & Investments | |
| Listing Price | $519,000 | |
| Schools: | ||
| Elem School | Union Park | |
| Middle School | Navo | |
| High School | Ray Braswell | |
| District | Denton | |
813 Blue Yucca Lane Includes:
Remarks: This floor plan is made for entertaining as well as everyday life! It boasts 4 bedrooms, a big primary suite with a sitting area, an upstairs game room, and a study with glass French doors and huge bay window. The heart of this home, the Deluxe kitchen — with adjoining dining & family rooms — make it ideal for all your entertaining needs. Spacious Island with Trash pull, gorgeous Quartz countertops, undercabinet lighting, and light Laminate flooring in common areas. Family Room walls lined with Low-E windows that brighten the entire space. Spacious Primary Suite includes large WIC, and separate shower & bathtub in the ensuite. Other notable elements of this home include a Covered Patio with Gas stub, an attractive Silverado brick exterior, 2 in. faux wood blinds, black matte fixtures, full gutters, upgraded front door and full landscaping on an Oversized lot in a prime location. Community Pool, Playgrounds, Trails & more all nearby! Visit Bloomfield at Union Park to tour today. Directions: From dallas north tollway heading north, take highway 380 (e; university drive) west to fm 1385; take a right on fm 1385; turn left on union park boulevard, then take an immediate right on crosstimbers drive, and finally a quick left on running creek trl. |
| Additional Photos: | |||
 |
 |
 |
 |
 |
 |
 |
 |
NTREIS does not attempt to independently verify the currency, completeness, accuracy or authenticity of data contained herein.
Accordingly, the data is provided on an 'as is, as available' basis. Last Updated: 05-05-2024