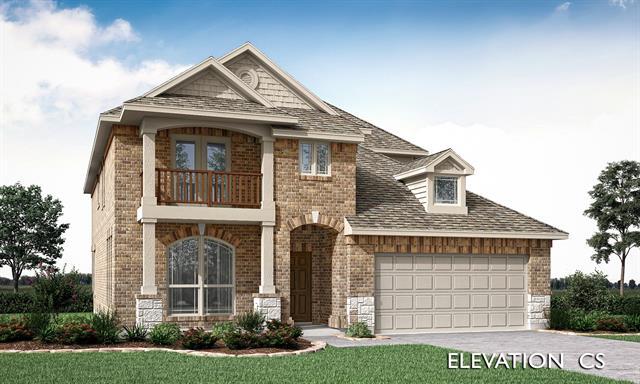1009 Waverly Drive Includes:
Remarks: Expansive homesite at the end of a cul-de-sac! Idyllic front balcony exterior with a covered front porch, custom 8' front door & 3-car garage. The interior is lined with Engineered Wood floors extensively thru the wide open common areas. Perfect Dining Room off the entrance for entertaining friends & family. Truly Texas-sized kitchen with deluxe enhancements that upgrade the cabinet finishes, include gorgeous quartz countertops & mosaic backsplash, and upgrade SS appliances to built-ins - ALL GAS including a gas cooktop with pot & pan drawers below! Plus a huge pantry that may be difficult to fill! Downstairs Primary Suite features a window seat at the large windows, garden tub, separate shower, dual vanity, and a great WIC. Upstairs you'll find 4 bdrms (2 share a Jack & Jill bath), laundry room, and a Game Room. Additional highlights include a Stacked Stone-to-Ceiling Fireplace, Extended Covered Patio, Mud Room, and landscaping package. Come take a tour at Willow Wood! Directions: Directions to willow wood: travel north on us 75 central expressway and just past bloomdale road take exit fm 543 laud howell; go east on fm 543 to highway; five mcdonald street; turn left (north) on highway; five mcdonald street; cross over bridges for the east fork trinity river and turn right on willow wood boulevard. |
| Bedrooms | 5 | |
| Baths | 4 | |
| Year Built | 2023 | |
| Lot Size | Less Than .5 Acre | |
| Garage | 3 Car Garage | |
| HOA Dues | $167 Quarterly | |
| Property Type | Mckinney Single Family (New) | |
| Listing Status | Active | |
| Listed By | Marsha Ashlock, Visions Realty & Investments | |
| Listing Price | 735,000 | |
| Schools: | ||
| Elem School | Willow Wood | |
| Middle School | Melissa | |
| High School | Melissa | |
| District | Melissa | |
| Intermediate School | Melissa Ridge | |
| Bedrooms | 5 | |
| Baths | 4 | |
| Year Built | 2023 | |
| Lot Size | Less Than .5 Acre | |
| Garage | 3 Car Garage | |
| HOA Dues | $167 Quarterly | |
| Property Type | Mckinney Single Family (New) | |
| Listing Status | Active | |
| Listed By | Marsha Ashlock, Visions Realty & Investments | |
| Listing Price | $735,000 | |
| Schools: | ||
| Elem School | Willow Wood | |
| Middle School | Melissa | |
| High School | Melissa | |
| District | Melissa | |
| Intermediate School | Melissa Ridge | |
1009 Waverly Drive Includes:
Remarks: Expansive homesite at the end of a cul-de-sac! Idyllic front balcony exterior with a covered front porch, custom 8' front door & 3-car garage. The interior is lined with Engineered Wood floors extensively thru the wide open common areas. Perfect Dining Room off the entrance for entertaining friends & family. Truly Texas-sized kitchen with deluxe enhancements that upgrade the cabinet finishes, include gorgeous quartz countertops & mosaic backsplash, and upgrade SS appliances to built-ins - ALL GAS including a gas cooktop with pot & pan drawers below! Plus a huge pantry that may be difficult to fill! Downstairs Primary Suite features a window seat at the large windows, garden tub, separate shower, dual vanity, and a great WIC. Upstairs you'll find 4 bdrms (2 share a Jack & Jill bath), laundry room, and a Game Room. Additional highlights include a Stacked Stone-to-Ceiling Fireplace, Extended Covered Patio, Mud Room, and landscaping package. Come take a tour at Willow Wood! Directions: Directions to willow wood: travel north on us 75 central expressway and just past bloomdale road take exit fm 543 laud howell; go east on fm 543 to highway; five mcdonald street; turn left (north) on highway; five mcdonald street; cross over bridges for the east fork trinity river and turn right on willow wood boulevard. |
| Additional Photos: | |||
 |
 |
 |
 |
 |
 |
 |
 |
NTREIS does not attempt to independently verify the currency, completeness, accuracy or authenticity of data contained herein.
Accordingly, the data is provided on an 'as is, as available' basis. Last Updated: 05-04-2024