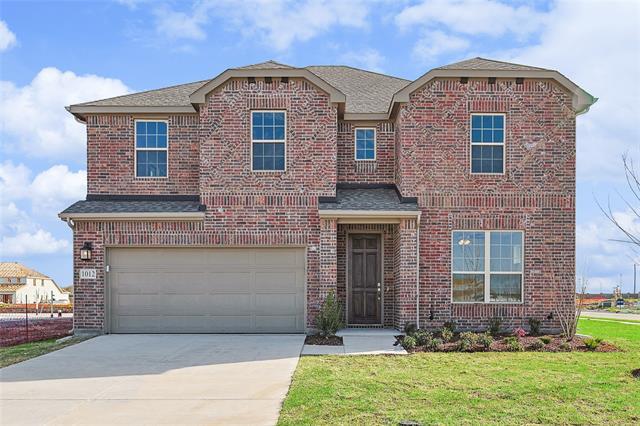1012 Indianola Trail Includes:
Remarks: This spacious Brightland Homes Magnolia floor plan gives 2,833 of usable square footage a whole new meaning! The open-concept kitchen has ample storage and counter space, stainless steel appliances, and a corner walk-in pantry. The kitchen includes a center island with double sink, overlooking the great room and casual dining area, with access to the extended covered patio and backyard. Natural light flows through the main living areas & complements all the neutral tones. The owner's suite is nestled at the back of the main level, boasting an enormous walk-in closet and beautiful windows overlooking the backyard. Upstairs, you have additional storage, two bedrooms and a full bath are located just steps from a large game room. While offering spacious country surroundings, the neighborhood provides easy access to several parks and family-friendly amenities. With quick commutes to employment, dining and shopping options in the town of Anna, plus charming downtown McKinney. Directions: Head north on us 75 and take exit 47b toward collin county outer loop; turn right (east) onto collin county outer loop, then left (north) on tx five; turn right (east) on east; finley boulevard then right (east) on sharp street; our anna ranch community will be ahead on the right. |
| Bedrooms | 3 | |
| Baths | 3 | |
| Year Built | 2023 | |
| Lot Size | Less Than .5 Acre | |
| Garage | 2 Car Garage | |
| HOA Dues | $625 Annually | |
| Property Type | Anna Single Family (New) | |
| Listing Status | Active | |
| Listed By | April Maki, Brightland Homes Brokerage, LLC | |
| Listing Price | 499,990 | |
| Schools: | ||
| Elem School | Judith Harlow | |
| Middle School | Anna | |
| High School | Anna | |
| District | Anna | |
| Bedrooms | 3 | |
| Baths | 3 | |
| Year Built | 2023 | |
| Lot Size | Less Than .5 Acre | |
| Garage | 2 Car Garage | |
| HOA Dues | $625 Annually | |
| Property Type | Anna Single Family (New) | |
| Listing Status | Active | |
| Listed By | April Maki, Brightland Homes Brokerage, LLC | |
| Listing Price | $499,990 | |
| Schools: | ||
| Elem School | Judith Harlow | |
| Middle School | Anna | |
| High School | Anna | |
| District | Anna | |
1012 Indianola Trail Includes:
Remarks: This spacious Brightland Homes Magnolia floor plan gives 2,833 of usable square footage a whole new meaning! The open-concept kitchen has ample storage and counter space, stainless steel appliances, and a corner walk-in pantry. The kitchen includes a center island with double sink, overlooking the great room and casual dining area, with access to the extended covered patio and backyard. Natural light flows through the main living areas & complements all the neutral tones. The owner's suite is nestled at the back of the main level, boasting an enormous walk-in closet and beautiful windows overlooking the backyard. Upstairs, you have additional storage, two bedrooms and a full bath are located just steps from a large game room. While offering spacious country surroundings, the neighborhood provides easy access to several parks and family-friendly amenities. With quick commutes to employment, dining and shopping options in the town of Anna, plus charming downtown McKinney. Directions: Head north on us 75 and take exit 47b toward collin county outer loop; turn right (east) onto collin county outer loop, then left (north) on tx five; turn right (east) on east; finley boulevard then right (east) on sharp street; our anna ranch community will be ahead on the right. |
| Additional Photos: | |||
 |
 |
 |
 |
 |
 |
 |
 |
NTREIS does not attempt to independently verify the currency, completeness, accuracy or authenticity of data contained herein.
Accordingly, the data is provided on an 'as is, as available' basis. Last Updated: 05-09-2024