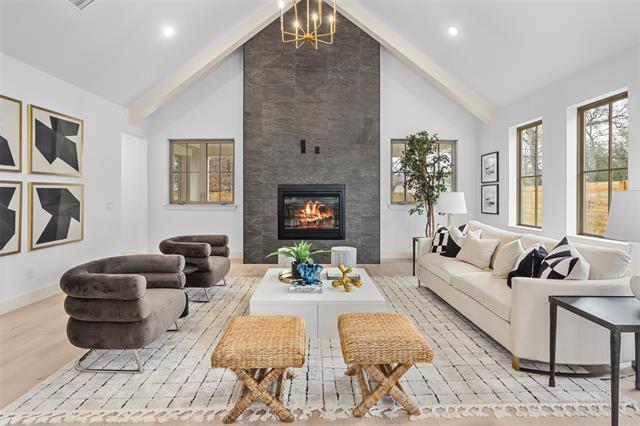856 Northwood Road Includes:
Remarks: Stunning new build in the highly sought-after neighborhood of Crestwood, with direct access to the Trinity Trails and located minutes away from the Cultural District and Downtown Fort Worth. This high end, custom-built home exudes elegance and functionality with hard wood floors, vaulted ceilings, modern fixtures and upgrades throughout. Featuring 5 bedrooms, 3.5 baths, 2 living and 2 dining areas, the home has a bright interior with windows that flood the spacious kitchen and living areas with tons of natural light. The gourmet kitchen boasts professional grade, stainless steel appliances and is open to the large dining and living areas, providing ample space for hosting and entertaining. The large primary bedroom boasts tall cathedral ceilings, a luxurious ensuite bathroom, and custom closet. The upstairs includes a second living area and 4 additional bedrooms. The home also features great outdoor living with a covered patio including gas grill hook up, and a large, fenced backyard. |
| Bedrooms | 5 | |
| Baths | 4 | |
| Year Built | 2023 | |
| Lot Size | Less Than .5 Acre | |
| Garage | 2 Car Garage | |
| Property Type | Fort Worth Single Family (New) | |
| Listing Status | Active | |
| Listed By | Debbie Petty, Williams Trew Real Estate | |
| Listing Price | $1,275,000 | |
| Schools: | ||
| Elem School | North Hi Mount | |
| Middle School | Stripling | |
| High School | Arlington Heights | |
| District | Fort Worth | |
| Bedrooms | 5 | |
| Baths | 4 | |
| Year Built | 2023 | |
| Lot Size | Less Than .5 Acre | |
| Garage | 2 Car Garage | |
| Property Type | Fort Worth Single Family (New) | |
| Listing Status | Active | |
| Listed By | Debbie Petty, Williams Trew Real Estate | |
| Listing Price | $1,275,000 | |
| Schools: | ||
| Elem School | North Hi Mount | |
| Middle School | Stripling | |
| High School | Arlington Heights | |
| District | Fort Worth | |
856 Northwood Road Includes:
Remarks: Stunning new build in the highly sought-after neighborhood of Crestwood, with direct access to the Trinity Trails and located minutes away from the Cultural District and Downtown Fort Worth. This high end, custom-built home exudes elegance and functionality with hard wood floors, vaulted ceilings, modern fixtures and upgrades throughout. Featuring 5 bedrooms, 3.5 baths, 2 living and 2 dining areas, the home has a bright interior with windows that flood the spacious kitchen and living areas with tons of natural light. The gourmet kitchen boasts professional grade, stainless steel appliances and is open to the large dining and living areas, providing ample space for hosting and entertaining. The large primary bedroom boasts tall cathedral ceilings, a luxurious ensuite bathroom, and custom closet. The upstairs includes a second living area and 4 additional bedrooms. The home also features great outdoor living with a covered patio including gas grill hook up, and a large, fenced backyard. |
| Additional Photos: | |||
 |
 |
 |
 |
 |
 |
 |
 |
NTREIS does not attempt to independently verify the currency, completeness, accuracy or authenticity of data contained herein.
Accordingly, the data is provided on an 'as is, as available' basis. Last Updated: 04-27-2024