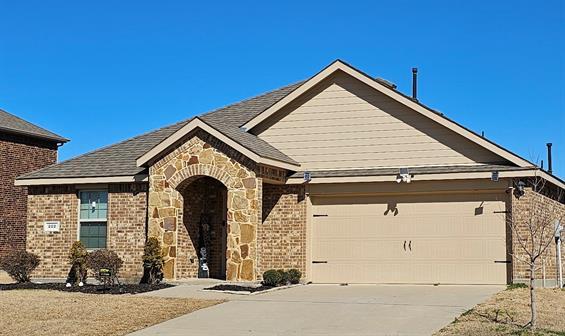222 Thoroughbred Street Includes:
Remarks: Gorgeous Brick and Stone 4 bedroom 2 bath home with elegant entry foyer that leads to a gourmet kitchen with island. Kitchen bar seats 4 with additional dining area opening to large great room with sunshine streaming in a wall of windows. Fourth Bedroom can be used as study. Two bedrooms are located near hall bath. Separated large master bedroom with large bath that includes a marble wave sink, large shower and walk-in closet. Security lights and system remain. Raised panel interior doors. Mohawk luxury wood vinyl Plank flooring. EV charger in two car garage. 14 SEER Puron energy-efficient system with R-13 in walls and R-30 in ceiling. Sprinkler system. Engineered Foundation. 30 in Birch Cabinets with crown molding and hidden hinges. Privacy-fenced backyard with covered patio and fire pit perfect with those starry nights and roasting marshmallows. Subdivision includes playground, pavilion, and pool. Multiple upgrades include ceiling fans, superior dishwasher, and upgraded lighting. Directions: Turn into saddlebrook estates off highway 287 four miles south of waxahachie; take a left at thoroughbred street. |
| Bedrooms | 4 | |
| Baths | 2 | |
| Year Built | 2016 | |
| Lot Size | Less Than .5 Acre | |
| Garage | 2 Car Garage | |
| HOA Dues | $670 Annually | |
| Property Type | Waxahachie Single Family | |
| Listing Status | Active Under Contract | |
| Listed By | Barbara Coan, McLaren-Hill Property Managemt | |
| Listing Price | $334,900 | |
| Schools: | ||
| Elem School | Oliver Clift | |
| High School | Waxahachie | |
| District | Waxahachie | |
| Bedrooms | 4 | |
| Baths | 2 | |
| Year Built | 2016 | |
| Lot Size | Less Than .5 Acre | |
| Garage | 2 Car Garage | |
| HOA Dues | $670 Annually | |
| Property Type | Waxahachie Single Family | |
| Listing Status | Active Under Contract | |
| Listed By | Barbara Coan, McLaren-Hill Property Managemt | |
| Listing Price | $334,900 | |
| Schools: | ||
| Elem School | Oliver Clift | |
| High School | Waxahachie | |
| District | Waxahachie | |
222 Thoroughbred Street Includes:
Remarks: Gorgeous Brick and Stone 4 bedroom 2 bath home with elegant entry foyer that leads to a gourmet kitchen with island. Kitchen bar seats 4 with additional dining area opening to large great room with sunshine streaming in a wall of windows. Fourth Bedroom can be used as study. Two bedrooms are located near hall bath. Separated large master bedroom with large bath that includes a marble wave sink, large shower and walk-in closet. Security lights and system remain. Raised panel interior doors. Mohawk luxury wood vinyl Plank flooring. EV charger in two car garage. 14 SEER Puron energy-efficient system with R-13 in walls and R-30 in ceiling. Sprinkler system. Engineered Foundation. 30 in Birch Cabinets with crown molding and hidden hinges. Privacy-fenced backyard with covered patio and fire pit perfect with those starry nights and roasting marshmallows. Subdivision includes playground, pavilion, and pool. Multiple upgrades include ceiling fans, superior dishwasher, and upgraded lighting. Directions: Turn into saddlebrook estates off highway 287 four miles south of waxahachie; take a left at thoroughbred street. |
| Additional Photos: | |||
 |
 |
 |
 |
 |
 |
 |
 |
NTREIS does not attempt to independently verify the currency, completeness, accuracy or authenticity of data contained herein.
Accordingly, the data is provided on an 'as is, as available' basis. Last Updated: 04-27-2024