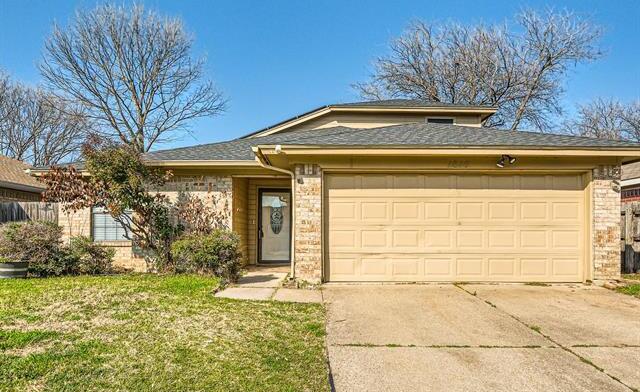1816 Lincolnshire Way Includes:
Remarks: Click the Virtual Tour link to view the 3D walkthrough. With endless possibilities and a blank canvas awaiting your vision, this home is an invitation to turn dreams into reality. Upon entry, the spacious living room sets the tone for gracious living with its high ceilings and a commanding fireplace, creating a cozy space for gatherings and relaxation. New carpet throughout adds a fresh and comfortable feel. The galley-style kitchen is equipped with ample cabinet space and a large window that bathes the area in natural light. Adjacent to the dining area, a versatile bonus room awaits transformation into a sunroom, home office, or even a playroom. Both generously sized bedrooms are housed on the main floor and feature their own bathrooms for added convenience and privacy. The spiral staircase takes you to a sizable loft awaiting your personal touch. Outside is a large fenced yard complete with a sprawling patio ideal for al fresco dining and a convenient storage shed. Don't miss it! Directions: Interstate 35w south; take exit fourty one toward risinger road merge onto south fwy; turn right onto west risinger road turn right onto crowley road turn right onto lincolnshire way; property on the left. |
| Bedrooms | 2 | |
| Baths | 2 | |
| Year Built | 1984 | |
| Lot Size | Less Than .5 Acre | |
| Garage | 2 Car Garage | |
| Property Type | Fort Worth Single Family | |
| Listing Status | Contract Accepted | |
| Listed By | Stephanie Garner, Orchard Brokerage, LLC | |
| Listing Price | $247,500 | |
| Schools: | ||
| Elem School | Parkway | |
| Middle School | Stevens | |
| High School | Crowley | |
| District | Crowley | |
| Bedrooms | 2 | |
| Baths | 2 | |
| Year Built | 1984 | |
| Lot Size | Less Than .5 Acre | |
| Garage | 2 Car Garage | |
| Property Type | Fort Worth Single Family | |
| Listing Status | Contract Accepted | |
| Listed By | Stephanie Garner, Orchard Brokerage, LLC | |
| Listing Price | $247,500 | |
| Schools: | ||
| Elem School | Parkway | |
| Middle School | Stevens | |
| High School | Crowley | |
| District | Crowley | |
1816 Lincolnshire Way Includes:
Remarks: Click the Virtual Tour link to view the 3D walkthrough. With endless possibilities and a blank canvas awaiting your vision, this home is an invitation to turn dreams into reality. Upon entry, the spacious living room sets the tone for gracious living with its high ceilings and a commanding fireplace, creating a cozy space for gatherings and relaxation. New carpet throughout adds a fresh and comfortable feel. The galley-style kitchen is equipped with ample cabinet space and a large window that bathes the area in natural light. Adjacent to the dining area, a versatile bonus room awaits transformation into a sunroom, home office, or even a playroom. Both generously sized bedrooms are housed on the main floor and feature their own bathrooms for added convenience and privacy. The spiral staircase takes you to a sizable loft awaiting your personal touch. Outside is a large fenced yard complete with a sprawling patio ideal for al fresco dining and a convenient storage shed. Don't miss it! Directions: Interstate 35w south; take exit fourty one toward risinger road merge onto south fwy; turn right onto west risinger road turn right onto crowley road turn right onto lincolnshire way; property on the left. |
| Additional Photos: | |||
 |
 |
 |
 |
 |
 |
 |
 |
NTREIS does not attempt to independently verify the currency, completeness, accuracy or authenticity of data contained herein.
Accordingly, the data is provided on an 'as is, as available' basis. Last Updated: 04-27-2024