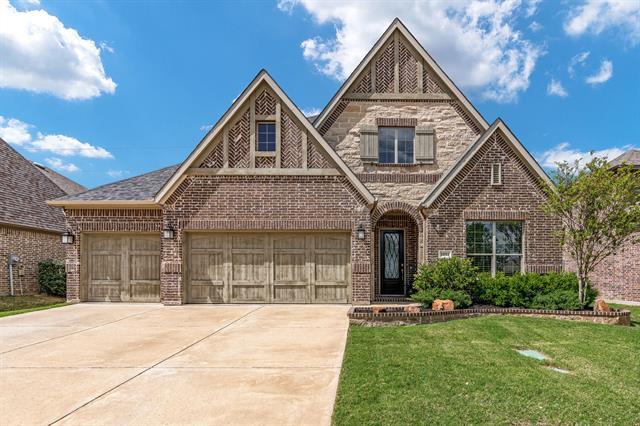1091 Highpoint Way Includes:
Remarks: Welcome home to this beautiful property overlooking a greenbelt in the coveted Fairway Ranch! This 1.5 story, 4 bed, 3 bath home boasts an open floor plan with engineered hardwood floors in main areas, soaring ceilings and an abundance of natural light. Relax and enjoy family time by the gorgeous fireplace in the main living area with wood beam rafter and huge windows. The chef’s kitchen offers huge island with designer chandelier, crisp white cabinetry with sleek backsplash, and stainless-steel appliances including gas range. The primary bedroom features tray ceiling, ensuite bath with walk-in shower, separate vanities, & large walk in closet. Separate guest room with private bath, plus 2 additional secondary bedrooms and shared full bath. Venture upstairs to find huge game room great for play area or additional living space. Unwind in the oversized backyard under covered patio with charming string lights, plus additional pad for fire pit or hot tub. Schedule a tour today! Directions: From fairway ranch parkway, east on highpoint way. |
| Bedrooms | 4 | |
| Baths | 3 | |
| Year Built | 2018 | |
| Lot Size | Less Than .5 Acre | |
| Garage | 3 Car Garage | |
| HOA Dues | $576 Semi-Annual | |
| Property Type | Roanoke Single Family | |
| Listing Status | Active | |
| Listed By | Erin Pickard, Compass RE Texas, LLC | |
| Listing Price | $735,000 | |
| Schools: | ||
| Elem School | Wayne A Cox | |
| Middle School | John M Tidwell | |
| High School | Byron Nelson | |
| District | Northwest | |
| Bedrooms | 4 | |
| Baths | 3 | |
| Year Built | 2018 | |
| Lot Size | Less Than .5 Acre | |
| Garage | 3 Car Garage | |
| HOA Dues | $576 Semi-Annual | |
| Property Type | Roanoke Single Family | |
| Listing Status | Active | |
| Listed By | Erin Pickard, Compass RE Texas, LLC | |
| Listing Price | $735,000 | |
| Schools: | ||
| Elem School | Wayne A Cox | |
| Middle School | John M Tidwell | |
| High School | Byron Nelson | |
| District | Northwest | |
1091 Highpoint Way Includes:
Remarks: Welcome home to this beautiful property overlooking a greenbelt in the coveted Fairway Ranch! This 1.5 story, 4 bed, 3 bath home boasts an open floor plan with engineered hardwood floors in main areas, soaring ceilings and an abundance of natural light. Relax and enjoy family time by the gorgeous fireplace in the main living area with wood beam rafter and huge windows. The chef’s kitchen offers huge island with designer chandelier, crisp white cabinetry with sleek backsplash, and stainless-steel appliances including gas range. The primary bedroom features tray ceiling, ensuite bath with walk-in shower, separate vanities, & large walk in closet. Separate guest room with private bath, plus 2 additional secondary bedrooms and shared full bath. Venture upstairs to find huge game room great for play area or additional living space. Unwind in the oversized backyard under covered patio with charming string lights, plus additional pad for fire pit or hot tub. Schedule a tour today! Directions: From fairway ranch parkway, east on highpoint way. |
| Additional Photos: | |||
 |
 |
 |
 |
 |
 |
 |
 |
NTREIS does not attempt to independently verify the currency, completeness, accuracy or authenticity of data contained herein.
Accordingly, the data is provided on an 'as is, as available' basis. Last Updated: 04-30-2024