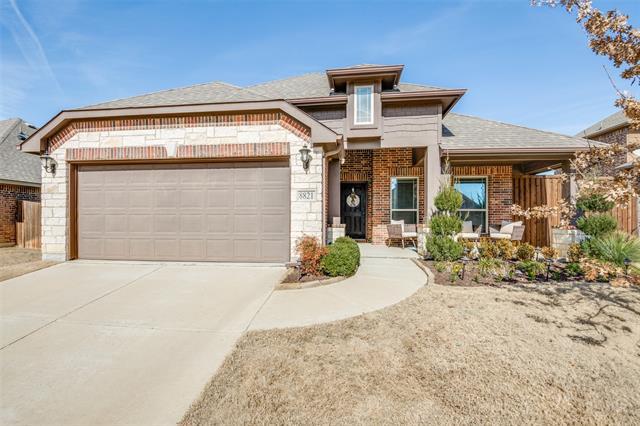8821 Cassidy Lane Includes:
Remarks: Welcome to this charming home nestled in a prime location close to I-35 and with convenient access to the lake. This property offers a spacious layout with 3 bedrooms, 2 baths, and a study with elegant French doors. The study provides the perfect space for a home office. The kitchen boasts modern appliances, ample counter space, and a breakfast bar. The open floor plan connects the kitchen to the dining area and living room, creating a warm and inviting atmosphere. The primary bedroom is a true retreat, featuring a generous size, an en-suite bathroom, and a walk-in closet. The two additional bedrooms offer plenty of space for family members or guests, and they share a well-appointed bathroom. Outside, you'll find a covered front porch and a covered back porch that overlooks the serene backyard. This outdoor oasis is perfect for hosting barbecues or simply unwinding after a long day. The community offers two sparkling pools, a fitness center, jogging paths, and bike paths. |
| Bedrooms | 3 | |
| Baths | 2 | |
| Year Built | 2017 | |
| Lot Size | Less Than .5 Acre | |
| Garage | 2 Car Garage | |
| HOA Dues | $200 Semi-Annual | |
| Property Type | Aubrey Single Family | |
| Listing Status | Active Under Contract | |
| Listed By | Derick Biggs, Biggs Realty | |
| Listing Price | $380,000 | |
| Schools: | ||
| Elem School | Cross Oaks | |
| Middle School | Rodriguez | |
| High School | Ray Braswell | |
| District | Denton | |
| Bedrooms | 3 | |
| Baths | 2 | |
| Year Built | 2017 | |
| Lot Size | Less Than .5 Acre | |
| Garage | 2 Car Garage | |
| HOA Dues | $200 Semi-Annual | |
| Property Type | Aubrey Single Family | |
| Listing Status | Active Under Contract | |
| Listed By | Derick Biggs, Biggs Realty | |
| Listing Price | $380,000 | |
| Schools: | ||
| Elem School | Cross Oaks | |
| Middle School | Rodriguez | |
| High School | Ray Braswell | |
| District | Denton | |
8821 Cassidy Lane Includes:
Remarks: Welcome to this charming home nestled in a prime location close to I-35 and with convenient access to the lake. This property offers a spacious layout with 3 bedrooms, 2 baths, and a study with elegant French doors. The study provides the perfect space for a home office. The kitchen boasts modern appliances, ample counter space, and a breakfast bar. The open floor plan connects the kitchen to the dining area and living room, creating a warm and inviting atmosphere. The primary bedroom is a true retreat, featuring a generous size, an en-suite bathroom, and a walk-in closet. The two additional bedrooms offer plenty of space for family members or guests, and they share a well-appointed bathroom. Outside, you'll find a covered front porch and a covered back porch that overlooks the serene backyard. This outdoor oasis is perfect for hosting barbecues or simply unwinding after a long day. The community offers two sparkling pools, a fitness center, jogging paths, and bike paths. |
| Additional Photos: | |||
 |
 |
 |
 |
 |
 |
 |
 |
NTREIS does not attempt to independently verify the currency, completeness, accuracy or authenticity of data contained herein.
Accordingly, the data is provided on an 'as is, as available' basis. Last Updated: 04-28-2024