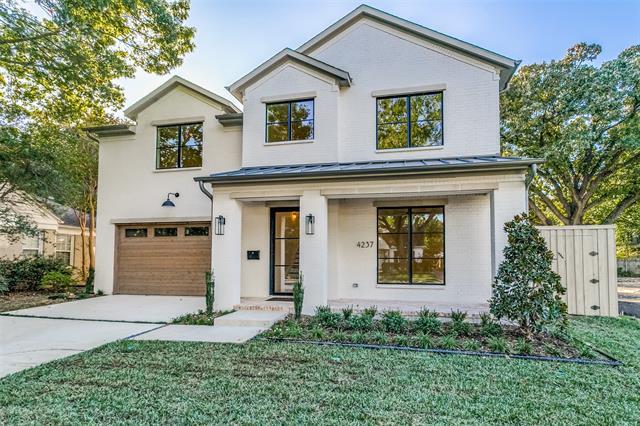4237 Camden Avenue Includes:
Remarks: WELCOME HOME TO YOUR BRAND-NEW RESIDENCE BY WELL KNOWN BUILDER J GREGORY HOMES, ZONED TO THE HIGHLY ACCLAIMED MOCKINGBIRD ELEMENTARY SCHOOL. ENTER THIS EXCITING TRANSITIONAL DESIGN WITH OPEN FLOOR PLAN & PLENTY OF NATURAL LIGHT. THE TWO-STORY ENTRY HALL LEADS TO YOUR PRIVATE LIBRARY WITH DOUBLE GLASS DOORS & THE FORMAL DINING ROOM WHICH IS OPEN TO THE FAMILY ROOM. ENJOY ENTERTAINING IN YOUR CENTRAL LIVING AREA WITH FIREPLACE & WET BAR, OVERLOOKING THE OUTDOOR COVERED PATIO WITH FIREPLACE & SPACIOUS POOL-SIZED YARD. THE WHITE ISLAND KITCHEN OPENS TO THE FAMILY ROOM & BREAKFAST AREA & FEATURES A SEPARATE PREP KITCHEN WITH EXTRA SINK & ABUNDANT STORAGE. THE GAS COOKING SURFACE, DOUBLE OVENS, STAINLESS REFRIGERATOR & PANTRY MAKE PREPARING MEALS A PLEASURE. A SIDE FOYER WITH BUILT-IN DESK & SPACE FOR HANGING UP COATS LEADS TO THE TW0-CAR ATTACHED GARAGE. A POWDER BATH & A PRIVATE BEDROOM SUITE WITH FULL BATH COMPLETE THE DOWNSTAIRS. RETREAT UPSTAIRS. Directions: To your primary bedroom suite with luxurious bath, dual vanities, freestanding tub, separate double shower and oversized closet with built in drawers; two additional bedrooms with jack and jill bath, a game room with wet bar and adjacent media room, and a laundry room complete the upstairs. |
| Bedrooms | 4 | |
| Baths | 4 | |
| Year Built | 2023 | |
| Lot Size | Less Than .5 Acre | |
| Garage | 2 Car Garage | |
| Property Type | Dallas Single Family (New) | |
| Listing Status | Contract Accepted | |
| Listed By | Anne Oliver, Allie Beth Allman & Assoc. | |
| Listing Price | $1,539,000 | |
| Schools: | ||
| Elem School | Mockingbird | |
| Middle School | Long | |
| High School | Woodrow Wilson | |
| District | Dallas | |
| Bedrooms | 4 | |
| Baths | 4 | |
| Year Built | 2023 | |
| Lot Size | Less Than .5 Acre | |
| Garage | 2 Car Garage | |
| Property Type | Dallas Single Family (New) | |
| Listing Status | Contract Accepted | |
| Listed By | Anne Oliver, Allie Beth Allman & Assoc. | |
| Listing Price | $1,539,000 | |
| Schools: | ||
| Elem School | Mockingbird | |
| Middle School | Long | |
| High School | Woodrow Wilson | |
| District | Dallas | |
4237 Camden Avenue Includes:
Remarks: WELCOME HOME TO YOUR BRAND-NEW RESIDENCE BY WELL KNOWN BUILDER J GREGORY HOMES, ZONED TO THE HIGHLY ACCLAIMED MOCKINGBIRD ELEMENTARY SCHOOL. ENTER THIS EXCITING TRANSITIONAL DESIGN WITH OPEN FLOOR PLAN & PLENTY OF NATURAL LIGHT. THE TWO-STORY ENTRY HALL LEADS TO YOUR PRIVATE LIBRARY WITH DOUBLE GLASS DOORS & THE FORMAL DINING ROOM WHICH IS OPEN TO THE FAMILY ROOM. ENJOY ENTERTAINING IN YOUR CENTRAL LIVING AREA WITH FIREPLACE & WET BAR, OVERLOOKING THE OUTDOOR COVERED PATIO WITH FIREPLACE & SPACIOUS POOL-SIZED YARD. THE WHITE ISLAND KITCHEN OPENS TO THE FAMILY ROOM & BREAKFAST AREA & FEATURES A SEPARATE PREP KITCHEN WITH EXTRA SINK & ABUNDANT STORAGE. THE GAS COOKING SURFACE, DOUBLE OVENS, STAINLESS REFRIGERATOR & PANTRY MAKE PREPARING MEALS A PLEASURE. A SIDE FOYER WITH BUILT-IN DESK & SPACE FOR HANGING UP COATS LEADS TO THE TW0-CAR ATTACHED GARAGE. A POWDER BATH & A PRIVATE BEDROOM SUITE WITH FULL BATH COMPLETE THE DOWNSTAIRS. RETREAT UPSTAIRS. Directions: To your primary bedroom suite with luxurious bath, dual vanities, freestanding tub, separate double shower and oversized closet with built in drawers; two additional bedrooms with jack and jill bath, a game room with wet bar and adjacent media room, and a laundry room complete the upstairs. |
| Additional Photos: | |||
 |
 |
 |
 |
 |
 |
 |
 |
NTREIS does not attempt to independently verify the currency, completeness, accuracy or authenticity of data contained herein.
Accordingly, the data is provided on an 'as is, as available' basis. Last Updated: 05-03-2024