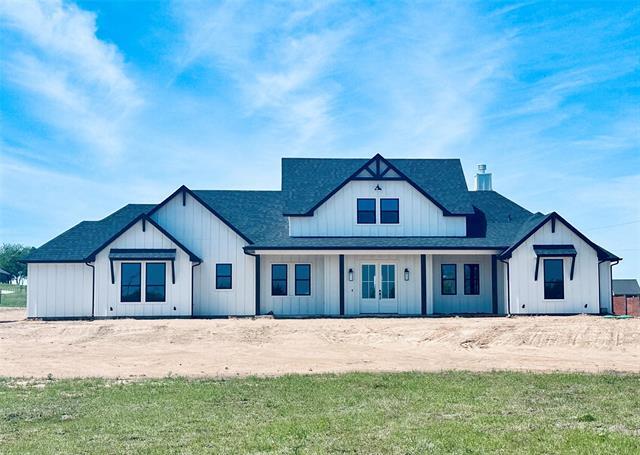1383 Old Decatur Road Includes:
Remarks: Almost completed! Flatwork and landscaping coming soon! Spacious 4,3,2 modern farmhouse on 2 acres boasting 40x22 back porch! Just an 8 minute drive on paved roads from the Decatur downtown! An inviting open concept floor plan with a welcoming foyer, 9 ft kitchen island, stone fireplace, and lots of light from windows across the front and back, this home features primary bedroom with connecting laundry and walk-thru closet leading to a mud area with built in mud bench and inside garage entry. Large porches across the front and back of the home include views of the countryside. Luxury vinyl, granite, and tile throughout home with tilework in all bathrooms are in neutral colors that would work with many decor ideas. Plenty of room for large families with a full guest bathroom for one bedroom and a spacious jack and jill bathroom for 2 bedrooms with large, separate vanity rooms. This amazing floor plan includes a large linen closet, lovely walk in pantry, and walk in closets throughout! Directions: From decatur, head north on 287; turn right on county road 2195; turn right on county road 2175; turn right on old decatur road pass the first driveway on your right; then the house will be on your right. |
| Bedrooms | 4 | |
| Baths | 3 | |
| Year Built | 2024 | |
| Lot Size | 1 to < 3 Acres | |
| Garage | 2 Car Garage | |
| Property Type | Decatur Single Family (New) | |
| Listing Status | Active | |
| Listed By | Kaysi Hamilton, Parker Properties Real Estate | |
| Listing Price | $660,000 | |
| Schools: | ||
| Elem School | Rann | |
| Middle School | Mccarroll | |
| High School | Decatur | |
| District | Decatur | |
| Intermediate School | Decatur | |
| Bedrooms | 4 | |
| Baths | 3 | |
| Year Built | 2024 | |
| Lot Size | 1 to < 3 Acres | |
| Garage | 2 Car Garage | |
| Property Type | Decatur Single Family (New) | |
| Listing Status | Active | |
| Listed By | Kaysi Hamilton, Parker Properties Real Estate | |
| Listing Price | $660,000 | |
| Schools: | ||
| Elem School | Rann | |
| Middle School | Mccarroll | |
| High School | Decatur | |
| District | Decatur | |
| Intermediate School | Decatur | |
1383 Old Decatur Road Includes:
Remarks: Almost completed! Flatwork and landscaping coming soon! Spacious 4,3,2 modern farmhouse on 2 acres boasting 40x22 back porch! Just an 8 minute drive on paved roads from the Decatur downtown! An inviting open concept floor plan with a welcoming foyer, 9 ft kitchen island, stone fireplace, and lots of light from windows across the front and back, this home features primary bedroom with connecting laundry and walk-thru closet leading to a mud area with built in mud bench and inside garage entry. Large porches across the front and back of the home include views of the countryside. Luxury vinyl, granite, and tile throughout home with tilework in all bathrooms are in neutral colors that would work with many decor ideas. Plenty of room for large families with a full guest bathroom for one bedroom and a spacious jack and jill bathroom for 2 bedrooms with large, separate vanity rooms. This amazing floor plan includes a large linen closet, lovely walk in pantry, and walk in closets throughout! Directions: From decatur, head north on 287; turn right on county road 2195; turn right on county road 2175; turn right on old decatur road pass the first driveway on your right; then the house will be on your right. |
| Additional Photos: | |||
 |
 |
 |
 |
 |
 |
 |
 |
NTREIS does not attempt to independently verify the currency, completeness, accuracy or authenticity of data contained herein.
Accordingly, the data is provided on an 'as is, as available' basis. Last Updated: 04-28-2024