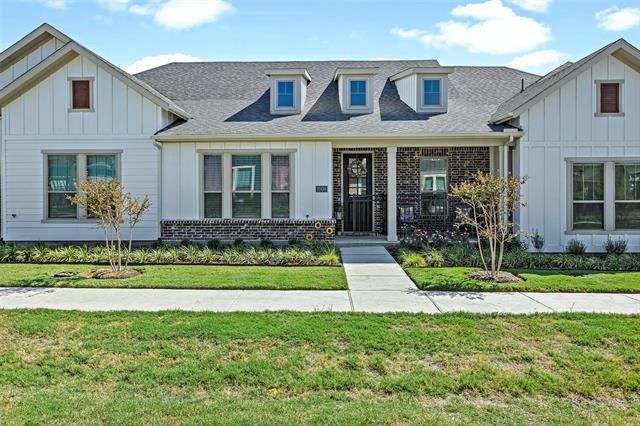1008 3rd Street Includes:
Remarks: Welcome to this Luxury One story Pristine townhome located in the highly desirable Harvest community. This townhome invites you in with an open floor plan featuring a gourmet kitchen, spacious living and dining area with beautiful luxury vinyl flooring. The kitchen has new stainless steel appliances, gas stove,dishwasher and microwave. The backsplash is the gorgeous upgrade harringbone package, quartz countertops and has lots of cabinets for storage. It also features wider hallways, tall ceilings, an extra large master bedroom with plush carpet, large shower and extra large closet for your comfort. The low maintenance living comes with the HOA package. This includes ultra cable and internet, exterior maintenance, windows, roof, landscaping, yard maintenance, and the extra HOA insurance that’s helps cover your townhome. Schedule a time and come view luxury living today! Directions: 407 to havest way; from harvest way turn right on third street. |
| Bedrooms | 2 | |
| Baths | 2 | |
| Year Built | 2022 | |
| Lot Size | Less Than .5 Acre | |
| Garage | 2 Car Garage | |
| HOA Dues | $225 Monthly | |
| Property Type | Argyle Townhouse (New) | |
| Listing Status | Active | |
| Listed By | Tiffany Perry, Coldwell Banker Realty | |
| Listing Price | $356,000 | |
| Schools: | ||
| Elem School | Argyle West | |
| Middle School | Argyle | |
| High School | Argyle | |
| District | Argyle | |
| Intermediate School | Argyle | |
| Bedrooms | 2 | |
| Baths | 2 | |
| Year Built | 2022 | |
| Lot Size | Less Than .5 Acre | |
| Garage | 2 Car Garage | |
| HOA Dues | $225 Monthly | |
| Property Type | Argyle Townhouse (New) | |
| Listing Status | Active | |
| Listed By | Tiffany Perry, Coldwell Banker Realty | |
| Listing Price | $356,000 | |
| Schools: | ||
| Elem School | Argyle West | |
| Middle School | Argyle | |
| High School | Argyle | |
| District | Argyle | |
| Intermediate School | Argyle | |
1008 3rd Street Includes:
Remarks: Welcome to this Luxury One story Pristine townhome located in the highly desirable Harvest community. This townhome invites you in with an open floor plan featuring a gourmet kitchen, spacious living and dining area with beautiful luxury vinyl flooring. The kitchen has new stainless steel appliances, gas stove,dishwasher and microwave. The backsplash is the gorgeous upgrade harringbone package, quartz countertops and has lots of cabinets for storage. It also features wider hallways, tall ceilings, an extra large master bedroom with plush carpet, large shower and extra large closet for your comfort. The low maintenance living comes with the HOA package. This includes ultra cable and internet, exterior maintenance, windows, roof, landscaping, yard maintenance, and the extra HOA insurance that’s helps cover your townhome. Schedule a time and come view luxury living today! Directions: 407 to havest way; from harvest way turn right on third street. |
| Additional Photos: | |||
 |
 |
 |
 |
 |
 |
 |
 |
NTREIS does not attempt to independently verify the currency, completeness, accuracy or authenticity of data contained herein.
Accordingly, the data is provided on an 'as is, as available' basis. Last Updated: 04-27-2024