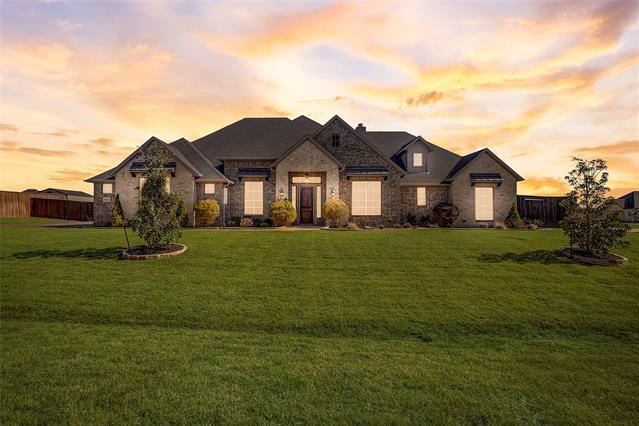6660 Marble Way Includes:
Remarks: Exquisite residence situated on a 1-acre corner lot nestled in the desirable McAlpin Manor. This home boasts a versatile floor plan featuring 4 bedrooms, study, family room, & a game room with a closet that could easily be a fifth bedroom.Gourmet kitchen is equipped with double ovens, granite countertops, and ample cabinetry with tasteful lighting.Family room showcases hand-scraped hardwood floors, a floor-to-ceiling stone fireplace, & a vaulted ceiling adorned with cedar beams.A spacious study with a closet adds to the open layout.Master retreat exudes luxury with a lighted tray ceiling, a walk-through dual-head shower, a jetted tub, & separate vanities. Step outside to the private backyard oasis, complete with a generous 20x10 covered patio & a stunning saltwater pool with an attached heated spa. Convenience meets style with the garage entrance accessible through an automatic remote gate, enhancing the overall appeal of this captivating home. |
| Bedrooms | 4 | |
| Baths | 4 | |
| Year Built | 2017 | |
| Lot Size | 1 to < 3 Acres | |
| Garage | 3 Car Garage | |
| HOA Dues | $350 Annually | |
| Property Type | Midlothian Single Family | |
| Listing Status | Contract Accepted | |
| Listed By | Brandee Escalante, eXp Realty | |
| Listing Price | $799,000 | |
| Schools: | ||
| Elem School | Larue Miller | |
| Middle School | Frank Seale | |
| High School | Midlothian | |
| District | Midlothian | |
| Bedrooms | 4 | |
| Baths | 4 | |
| Year Built | 2017 | |
| Lot Size | 1 to < 3 Acres | |
| Garage | 3 Car Garage | |
| HOA Dues | $350 Annually | |
| Property Type | Midlothian Single Family | |
| Listing Status | Contract Accepted | |
| Listed By | Brandee Escalante, eXp Realty | |
| Listing Price | $799,000 | |
| Schools: | ||
| Elem School | Larue Miller | |
| Middle School | Frank Seale | |
| High School | Midlothian | |
| District | Midlothian | |
6660 Marble Way Includes:
Remarks: Exquisite residence situated on a 1-acre corner lot nestled in the desirable McAlpin Manor. This home boasts a versatile floor plan featuring 4 bedrooms, study, family room, & a game room with a closet that could easily be a fifth bedroom.Gourmet kitchen is equipped with double ovens, granite countertops, and ample cabinetry with tasteful lighting.Family room showcases hand-scraped hardwood floors, a floor-to-ceiling stone fireplace, & a vaulted ceiling adorned with cedar beams.A spacious study with a closet adds to the open layout.Master retreat exudes luxury with a lighted tray ceiling, a walk-through dual-head shower, a jetted tub, & separate vanities. Step outside to the private backyard oasis, complete with a generous 20x10 covered patio & a stunning saltwater pool with an attached heated spa. Convenience meets style with the garage entrance accessible through an automatic remote gate, enhancing the overall appeal of this captivating home. |
| Additional Photos: | |||
 |
 |
 |
 |
 |
 |
 |
 |
NTREIS does not attempt to independently verify the currency, completeness, accuracy or authenticity of data contained herein.
Accordingly, the data is provided on an 'as is, as available' basis. Last Updated: 04-28-2024