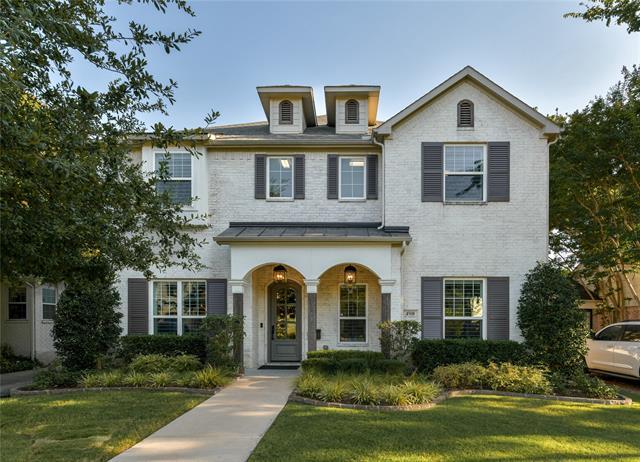4508 W Amherst Avenue Includes:
Remarks: Don't miss this magazine design-worthy transitional showplace in the heart of Briarwood. Showcasing ultra-chic interiors with premium finishes & state-of-the-art amenities, the glamorous open floor plan features 10-ft ceilings downstairs, handsome hardwoods, stunning lighting fixtures from Visual Comfort, Kelly Wearstler & Jonathan Adler, exquisite wall coverings & drapery from Schumacher, Philip Jeffries, Kelly Wearstler & more. From the stainless appliances in the chef’s granite & quartz island kitchen open to the breakfast area & stylish great room to the show-stopping dining room, this home has a wealth of amenities to offer. The upstairs primary suite is a dream with its 14-ft. cathedral ceiling & spa-like marble & limestone bath with huge walk-in closet. Indulge yourself in the gorgeous downstairs guest suite plus spacious upstairs den. Outside, effortless entertaining awaits with its covered patio boasting kitchen facilities & overlooks a huge landscaped backyard & 2-car garage. |
| Bedrooms | 4 | |
| Baths | 5 | |
| Year Built | 2014 | |
| Lot Size | Less Than .5 Acre | |
| Garage | 2 Car Garage | |
| Property Type | Dallas Single Family | |
| Listing Status | Contract Accepted | |
| Listed By | Teffy Jacobs, Allie Beth Allman & Assoc. | |
| Listing Price | $2,025,000 | |
| Schools: | ||
| Elem School | Polk | |
| Middle School | Medrano | |
| High School | Jefferson | |
| District | Dallas | |
| Bedrooms | 4 | |
| Baths | 5 | |
| Year Built | 2014 | |
| Lot Size | Less Than .5 Acre | |
| Garage | 2 Car Garage | |
| Property Type | Dallas Single Family | |
| Listing Status | Contract Accepted | |
| Listed By | Teffy Jacobs, Allie Beth Allman & Assoc. | |
| Listing Price | $2,025,000 | |
| Schools: | ||
| Elem School | Polk | |
| Middle School | Medrano | |
| High School | Jefferson | |
| District | Dallas | |
4508 W Amherst Avenue Includes:
Remarks: Don't miss this magazine design-worthy transitional showplace in the heart of Briarwood. Showcasing ultra-chic interiors with premium finishes & state-of-the-art amenities, the glamorous open floor plan features 10-ft ceilings downstairs, handsome hardwoods, stunning lighting fixtures from Visual Comfort, Kelly Wearstler & Jonathan Adler, exquisite wall coverings & drapery from Schumacher, Philip Jeffries, Kelly Wearstler & more. From the stainless appliances in the chef’s granite & quartz island kitchen open to the breakfast area & stylish great room to the show-stopping dining room, this home has a wealth of amenities to offer. The upstairs primary suite is a dream with its 14-ft. cathedral ceiling & spa-like marble & limestone bath with huge walk-in closet. Indulge yourself in the gorgeous downstairs guest suite plus spacious upstairs den. Outside, effortless entertaining awaits with its covered patio boasting kitchen facilities & overlooks a huge landscaped backyard & 2-car garage. |
| Additional Photos: | |||
 |
 |
 |
 |
 |
 |
 |
 |
NTREIS does not attempt to independently verify the currency, completeness, accuracy or authenticity of data contained herein.
Accordingly, the data is provided on an 'as is, as available' basis. Last Updated: 05-02-2024