790 Kenwood Trail Includes:
Remarks: Nestled in sought-after Lovejoy ISD, this new custom SINGLE STORY haven is poised on a sprawling 1.5-acre lot, with a warm contemporary design. An abundance of natural light cascades through expansive windows, illuminating the open concept living areas and the stylish finishes. Seamlessly connected, the kitchen, dining, and living rooms, adorned with a 22ft cathedral ceiling, present a spectacular view across the expansive covered patio. Kitchen is equipped with a Thermador SS appliance package, w integrated WiFi-enabled refrigerator and freezer, microwave, double oven, dishwasher, and gas cooktop. The kitchen island is a social chef's delight, comfortably seating 7 to 8. The calming primary suite has a coffee bar area and direct access to the patio. The Ozark blue flagstone enhances the outdoor living, with a built-in Coyote SS grill and granite prep area. The 1.5 acre lot is a blank canvas, design the pool of your dreams. NEW sod, pics greened. 2x6 framing, foam, Epoxy garage! Directions: From central expressway, go east on stacy road then right onto country club, turn left on west lucas road and stay on as it changes to southview drive; right on kenwood. |
| Bedrooms | 4 | |
| Baths | 5 | |
| Year Built | 2024 | |
| Lot Size | 1 to < 3 Acres | |
| Garage | 3 Car Garage | |
| HOA Dues | $833 Semi-Annual | |
| Property Type | Lucas Single Family (New) | |
| Listing Status | Active | |
| Listed By | Debra Brown, Compass RE Texas, LLC | |
| Listing Price | $2,100,000 | |
| Schools: | ||
| Elem School | Hart | |
| Middle School | Willow Springs | |
| High School | Lovejoy | |
| District | Lovejoy | |
| Intermediate School | Sloan Creek | |
| Bedrooms | 4 | |
| Baths | 5 | |
| Year Built | 2024 | |
| Lot Size | 1 to < 3 Acres | |
| Garage | 3 Car Garage | |
| HOA Dues | $833 Semi-Annual | |
| Property Type | Lucas Single Family (New) | |
| Listing Status | Active | |
| Listed By | Debra Brown, Compass RE Texas, LLC | |
| Listing Price | $2,100,000 | |
| Schools: | ||
| Elem School | Hart | |
| Middle School | Willow Springs | |
| High School | Lovejoy | |
| District | Lovejoy | |
| Intermediate School | Sloan Creek | |
790 Kenwood Trail Includes:
Remarks: Nestled in sought-after Lovejoy ISD, this new custom SINGLE STORY haven is poised on a sprawling 1.5-acre lot, with a warm contemporary design. An abundance of natural light cascades through expansive windows, illuminating the open concept living areas and the stylish finishes. Seamlessly connected, the kitchen, dining, and living rooms, adorned with a 22ft cathedral ceiling, present a spectacular view across the expansive covered patio. Kitchen is equipped with a Thermador SS appliance package, w integrated WiFi-enabled refrigerator and freezer, microwave, double oven, dishwasher, and gas cooktop. The kitchen island is a social chef's delight, comfortably seating 7 to 8. The calming primary suite has a coffee bar area and direct access to the patio. The Ozark blue flagstone enhances the outdoor living, with a built-in Coyote SS grill and granite prep area. The 1.5 acre lot is a blank canvas, design the pool of your dreams. NEW sod, pics greened. 2x6 framing, foam, Epoxy garage! Directions: From central expressway, go east on stacy road then right onto country club, turn left on west lucas road and stay on as it changes to southview drive; right on kenwood. |
| Additional Photos: | |||
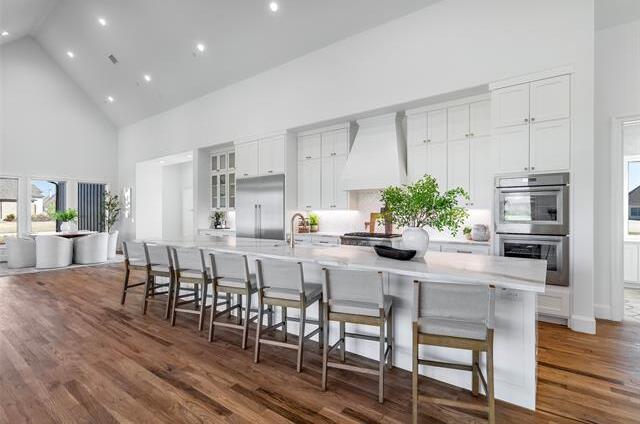 |
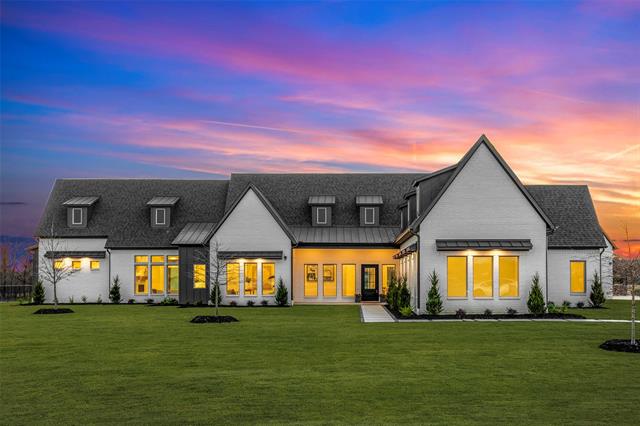 |
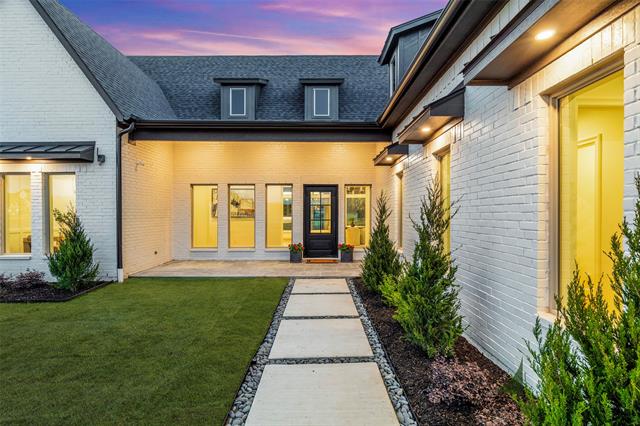 |
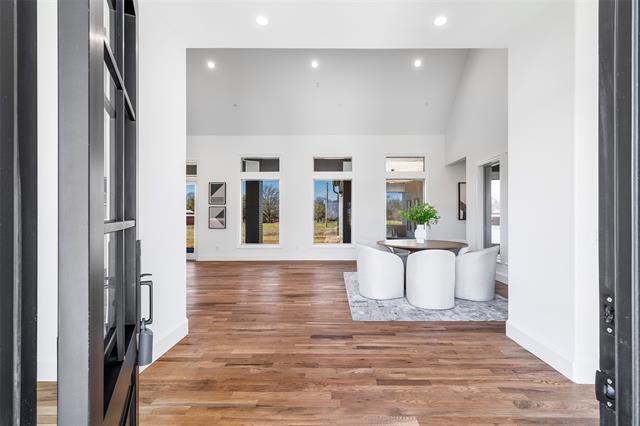 |
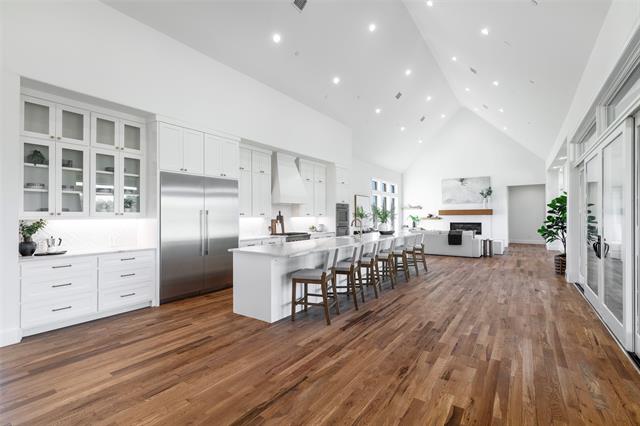 |
 |
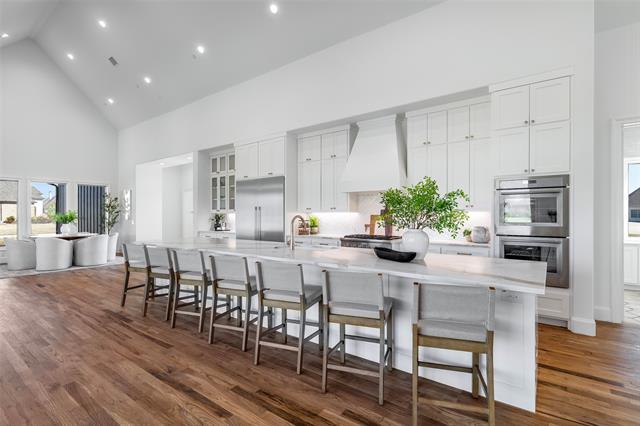 |
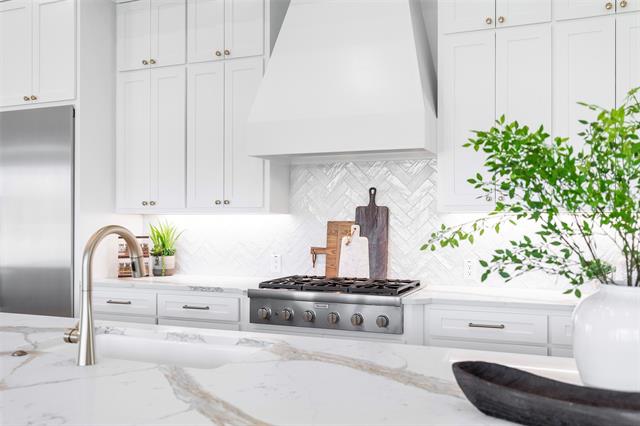 |
NTREIS does not attempt to independently verify the currency, completeness, accuracy or authenticity of data contained herein.
Accordingly, the data is provided on an 'as is, as available' basis. Last Updated: 04-28-2024