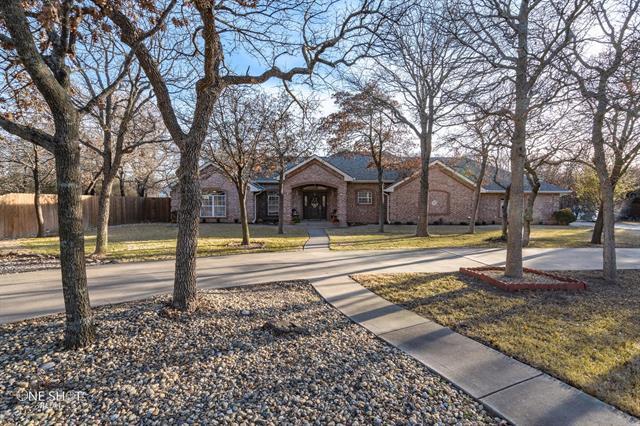2405 Castle Drive Includes:
Remarks: The perfect blend of city convenience and country charm sitting on over 1.3 acres of 3 lots, offering a serene retreat. Inside, a spacious open concept living area anchored with a gas log or woodburning fireplace with gas starter and extended living area sunroom. The expansive kitchen has granite counters and new stainless steel appliances. Highlights of the home include a Texas Tech Safe room used as an office too, split bedroom floor plan, spacious bathrooms, ample storage, and large laundry room with sink and water softener. Outside, enjoy cross fenced backyard for outdoor living spaces, dog run, and garden area. Extras include a water well used for the sprinkler system, two drive gates for access to the backyard, an oversized garage with storage room, and a 960 sq ft insulated workshop with electricity. Don't miss the wooded area to the east of the home as part of the sale. This is a great opportunity to enjoy country living with city convenience! Directions: Exit 299 off of i20; using the right side frontage road if you are traveling west on i20, take shalimar to the first left on castle; property is the first property on the right. |
| Bedrooms | 3 | |
| Baths | 2 | |
| Year Built | 1999 | |
| Lot Size | 1 to < 3 Acres | |
| Garage | 2 Car Garage | |
| Property Type | Clyde Single Family | |
| Listing Status | Active | |
| Listed By | Robbie Johnson, Epique Realty LLC | |
| Listing Price | $469,999 | |
| Schools: | ||
| Elem School | Clyde | |
| High School | Clyde | |
| District | Clyde | |
| Intermediate School | Clyde | |
| Bedrooms | 3 | |
| Baths | 2 | |
| Year Built | 1999 | |
| Lot Size | 1 to < 3 Acres | |
| Garage | 2 Car Garage | |
| Property Type | Clyde Single Family | |
| Listing Status | Active | |
| Listed By | Robbie Johnson, Epique Realty LLC | |
| Listing Price | $469,999 | |
| Schools: | ||
| Elem School | Clyde | |
| High School | Clyde | |
| District | Clyde | |
| Intermediate School | Clyde | |
2405 Castle Drive Includes:
Remarks: The perfect blend of city convenience and country charm sitting on over 1.3 acres of 3 lots, offering a serene retreat. Inside, a spacious open concept living area anchored with a gas log or woodburning fireplace with gas starter and extended living area sunroom. The expansive kitchen has granite counters and new stainless steel appliances. Highlights of the home include a Texas Tech Safe room used as an office too, split bedroom floor plan, spacious bathrooms, ample storage, and large laundry room with sink and water softener. Outside, enjoy cross fenced backyard for outdoor living spaces, dog run, and garden area. Extras include a water well used for the sprinkler system, two drive gates for access to the backyard, an oversized garage with storage room, and a 960 sq ft insulated workshop with electricity. Don't miss the wooded area to the east of the home as part of the sale. This is a great opportunity to enjoy country living with city convenience! Directions: Exit 299 off of i20; using the right side frontage road if you are traveling west on i20, take shalimar to the first left on castle; property is the first property on the right. |
| Additional Photos: | |||
 |
 |
 |
 |
 |
 |
 |
 |
NTREIS does not attempt to independently verify the currency, completeness, accuracy or authenticity of data contained herein.
Accordingly, the data is provided on an 'as is, as available' basis. Last Updated: 04-27-2024