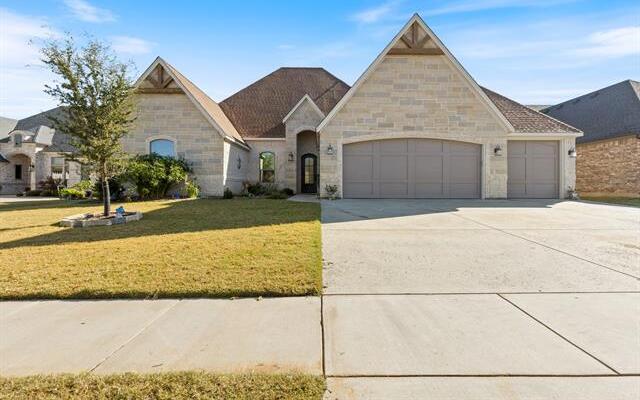6309 Weatherby Road Includes:
Remarks: This beautiful 4 bed 3 bath home is a must see in the desirable Pecan Plantation. Built in 2020 open concept living room with propane fireplace and gorgeous wood floors. The kitchen is perfect for entertaining, a large island with extra storage, beautiful quartz countertops. Spacious master bedroom with on suit workout room and designated office. Beautiful master bath with double vanities, linen closet, gorgeous tile and spacious closet. Oversized laundry room with tons of storage, sink, and desk. The bonus room upstairs has a private balcony and dedicated bath and closet, perfect for a game room or an extra bedroom. Luxury outdoor living with a 6 person jacuzzi and beautiful outdoor kitchen setup on the large patio complemented by retractable screens for year around enjoyment. The outdoor kitchen includes large bar and island with granite counter tops with built in fire pit, bluetooth pellet grill and smoker, flat top grill, and more. New roof and gutters. Make your appointment today! Directions: From the front circle of pecan plantation take the second right onto plantation drive, take a right on weatherby road and the home is located on the right. |
| Bedrooms | 4 | |
| Baths | 3 | |
| Year Built | 2020 | |
| Lot Size | Less Than .5 Acre | |
| Garage | 3 Car Garage | |
| HOA Dues | $200 Monthly | |
| Property Type | Granbury Single Family | |
| Listing Status | Active Under Contract | |
| Listed By | Brynn Freeman, Empire Realty Group | |
| Listing Price | $759,000 | |
| Schools: | ||
| Elem School | Mambrino | |
| Middle School | Acton | |
| High School | Granbury | |
| District | Granbury | |
| Bedrooms | 4 | |
| Baths | 3 | |
| Year Built | 2020 | |
| Lot Size | Less Than .5 Acre | |
| Garage | 3 Car Garage | |
| HOA Dues | $200 Monthly | |
| Property Type | Granbury Single Family | |
| Listing Status | Active Under Contract | |
| Listed By | Brynn Freeman, Empire Realty Group | |
| Listing Price | $759,000 | |
| Schools: | ||
| Elem School | Mambrino | |
| Middle School | Acton | |
| High School | Granbury | |
| District | Granbury | |
6309 Weatherby Road Includes:
Remarks: This beautiful 4 bed 3 bath home is a must see in the desirable Pecan Plantation. Built in 2020 open concept living room with propane fireplace and gorgeous wood floors. The kitchen is perfect for entertaining, a large island with extra storage, beautiful quartz countertops. Spacious master bedroom with on suit workout room and designated office. Beautiful master bath with double vanities, linen closet, gorgeous tile and spacious closet. Oversized laundry room with tons of storage, sink, and desk. The bonus room upstairs has a private balcony and dedicated bath and closet, perfect for a game room or an extra bedroom. Luxury outdoor living with a 6 person jacuzzi and beautiful outdoor kitchen setup on the large patio complemented by retractable screens for year around enjoyment. The outdoor kitchen includes large bar and island with granite counter tops with built in fire pit, bluetooth pellet grill and smoker, flat top grill, and more. New roof and gutters. Make your appointment today! Directions: From the front circle of pecan plantation take the second right onto plantation drive, take a right on weatherby road and the home is located on the right. |
| Additional Photos: | |||
 |
 |
 |
 |
 |
 |
 |
 |
NTREIS does not attempt to independently verify the currency, completeness, accuracy or authenticity of data contained herein.
Accordingly, the data is provided on an 'as is, as available' basis. Last Updated: 04-27-2024