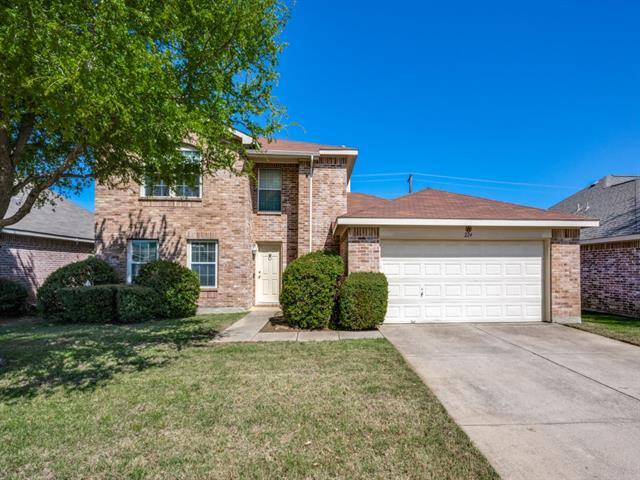224 Windmill Drive Includes:
Remarks: As you step inside, you're greeted by flagstone stamped concrete flooring in the entry and kitchen, setting an elegant tone from the moment you arrive. The kitchen, complete with a convenient breakfast bar with electricity, seamlessly flows into the inviting family room, perfect for gatherings and entertaining.The primary bedroom, located on the main level, offers a tranquil retreat with its en-suite bathroom featuring a garden tub, separate shower, and a generous walk-in closet. Upstairs, a dedicated home theater room awaits. Sprawling backyard, complete with a privacy fence and backs to a greenbelt The fully automatic sprinkler system ensures effortless lawn maintenance, while ample storage space throughout the home caters to your organizational needs.Additional highlights include engineered hardwood floors in the formal dining room, living area, and hallways down. HVAC-replaced 3-2022. Roof replaced 4-2017, Windows replaced with high efficiency rear windows downstairs. |
| Bedrooms | 3 | |
| Baths | 3 | |
| Year Built | 2004 | |
| Lot Size | Less Than .5 Acre | |
| Garage | 2 Car Garage | |
| HOA Dues | $218 Annually | |
| Property Type | Justin Single Family | |
| Listing Status | Active | |
| Listed By | Tim Grubbs, EXP REALTY | |
| Listing Price | $349,950 | |
| Schools: | ||
| Elem School | Justin | |
| Middle School | Pike | |
| High School | Northwest | |
| District | Northwest | |
| Bedrooms | 3 | |
| Baths | 3 | |
| Year Built | 2004 | |
| Lot Size | Less Than .5 Acre | |
| Garage | 2 Car Garage | |
| HOA Dues | $218 Annually | |
| Property Type | Justin Single Family | |
| Listing Status | Active | |
| Listed By | Tim Grubbs, EXP REALTY | |
| Listing Price | $349,950 | |
| Schools: | ||
| Elem School | Justin | |
| Middle School | Pike | |
| High School | Northwest | |
| District | Northwest | |
224 Windmill Drive Includes:
Remarks: As you step inside, you're greeted by flagstone stamped concrete flooring in the entry and kitchen, setting an elegant tone from the moment you arrive. The kitchen, complete with a convenient breakfast bar with electricity, seamlessly flows into the inviting family room, perfect for gatherings and entertaining.The primary bedroom, located on the main level, offers a tranquil retreat with its en-suite bathroom featuring a garden tub, separate shower, and a generous walk-in closet. Upstairs, a dedicated home theater room awaits. Sprawling backyard, complete with a privacy fence and backs to a greenbelt The fully automatic sprinkler system ensures effortless lawn maintenance, while ample storage space throughout the home caters to your organizational needs.Additional highlights include engineered hardwood floors in the formal dining room, living area, and hallways down. HVAC-replaced 3-2022. Roof replaced 4-2017, Windows replaced with high efficiency rear windows downstairs. |
| Additional Photos: | |||
 |
 |
 |
 |
 |
 |
 |
 |
NTREIS does not attempt to independently verify the currency, completeness, accuracy or authenticity of data contained herein.
Accordingly, the data is provided on an 'as is, as available' basis. Last Updated: 04-27-2024