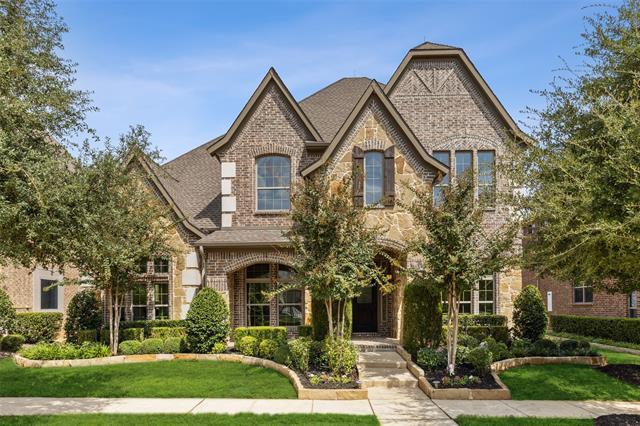420 Orleans Drive Includes:
Remarks: MOTIVATED SELLERS, BRING ALL OFFERS on this amazing home w high ceilings and rich hardwoods that create an elegant and inviting atmosphere. The office, with hardwoods & French doors, provides the perfect WFH space. The island kitchen features beautiful granite countertops, 5-burner gas cooktop, and double oven. The breakfast nook is flooded with natural light, making it an ideal spot to enjoy your morning coffee. The main living room features a cozy fireplace & soaring ceiling that add to its grandeur. The primary bedroom is a true retreat, complete with hardwoods, tray ceilings, and luxurious ensuite bathroom equipped w two vanities, jetted tub, and separate shower. Upstairs, you'll find a spacious gameroom where you can unwind & entertain. Movie nights will be a breeze in the media room, which comes complete with projector and screen. Outside, the backyard offers ample space for outdoor activities and features a covered patio where you can relax and enjoy the fresh air. Don’t miss! Directions: From east state highway 114 to southmont drive; turn left onto orleans drive; home will be on the right. |
| Bedrooms | 5 | |
| Baths | 4 | |
| Year Built | 2015 | |
| Lot Size | Less Than .5 Acre | |
| Garage | 3 Car Garage | |
| HOA Dues | $2950 Annually | |
| Property Type | Southlake Single Family | |
| Listing Status | Contract Accepted | |
| Listed By | David Devout, Redfin Corporation | |
| Listing Price | $1,350,000 | |
| Schools: | ||
| Elem School | Johnson | |
| Middle School | Carroll | |
| High School | Carroll | |
| District | Carroll | |
| Intermediate School | Durham | |
| Senior School | Carroll | |
| Bedrooms | 5 | |
| Baths | 4 | |
| Year Built | 2015 | |
| Lot Size | Less Than .5 Acre | |
| Garage | 3 Car Garage | |
| HOA Dues | $2950 Annually | |
| Property Type | Southlake Single Family | |
| Listing Status | Contract Accepted | |
| Listed By | David Devout, Redfin Corporation | |
| Listing Price | $1,350,000 | |
| Schools: | ||
| Elem School | Johnson | |
| Middle School | Carroll | |
| High School | Carroll | |
| District | Carroll | |
| Intermediate School | Durham | |
| Senior School | Carroll | |
420 Orleans Drive Includes:
Remarks: MOTIVATED SELLERS, BRING ALL OFFERS on this amazing home w high ceilings and rich hardwoods that create an elegant and inviting atmosphere. The office, with hardwoods & French doors, provides the perfect WFH space. The island kitchen features beautiful granite countertops, 5-burner gas cooktop, and double oven. The breakfast nook is flooded with natural light, making it an ideal spot to enjoy your morning coffee. The main living room features a cozy fireplace & soaring ceiling that add to its grandeur. The primary bedroom is a true retreat, complete with hardwoods, tray ceilings, and luxurious ensuite bathroom equipped w two vanities, jetted tub, and separate shower. Upstairs, you'll find a spacious gameroom where you can unwind & entertain. Movie nights will be a breeze in the media room, which comes complete with projector and screen. Outside, the backyard offers ample space for outdoor activities and features a covered patio where you can relax and enjoy the fresh air. Don’t miss! Directions: From east state highway 114 to southmont drive; turn left onto orleans drive; home will be on the right. |
| Additional Photos: | |||
 |
 |
 |
 |
 |
 |
 |
 |
NTREIS does not attempt to independently verify the currency, completeness, accuracy or authenticity of data contained herein.
Accordingly, the data is provided on an 'as is, as available' basis. Last Updated: 04-27-2024