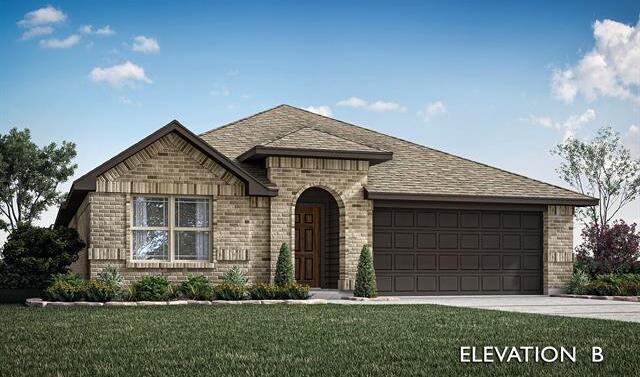1109 Mission Street Includes:
Remarks: ArrowBrooke's favorite builder presents this modern single-story that offers 4 sizeable bedrooms, 2 baths, laundry-mud room off the 2-car garage, and a unique open layout that's worth a tour! This home's aesthetic appeases a variety of style: mid-century modern, transitional, minimalist, or Scandinavian... Stunning Flat Panel Cabinetry flush with the kitchen wall is a sight to see! Hardware, SS appliances, quartz countertops, and a natural stone backsplash complete the look. Durable wood-look tile floors in common areas, quartz surfaces in all baths, and a custom front door with glass & iron accents all add elegance. Enjoy 2 separate closets in the Primary Suite, and the ensuite bath has been upgraded to add dual sinks, garden tub, and separate shower! Not to forget the outdoors, find a lovely Covered Patio in the back with a Gas Drop overlooking the private, fenced backyard. Lot comes fully landscaped with fresh sod, stone-edged flower beds, sprinkler system! Reach out to learn more. Directions: Off of fm 1385, just north of highway 380; from highway 380, turn north on fm 1385; travel two miles north and the community of arrowbrooke will be on your left. |
| Bedrooms | 4 | |
| Baths | 2 | |
| Year Built | 2024 | |
| Lot Size | Less Than .5 Acre | |
| Garage | 2 Car Garage | |
| HOA Dues | $215 Quarterly | |
| Property Type | Aubrey Single Family (New) | |
| Listing Status | Active | |
| Listed By | Marsha Ashlock, Visions Realty & Investments | |
| Listing Price | $454,617 | |
| Schools: | ||
| Elem School | Paloma Creek | |
| Middle School | Pat Hagan Cheek | |
| High School | Ray Braswell | |
| District | Denton | |
| Bedrooms | 4 | |
| Baths | 2 | |
| Year Built | 2024 | |
| Lot Size | Less Than .5 Acre | |
| Garage | 2 Car Garage | |
| HOA Dues | $215 Quarterly | |
| Property Type | Aubrey Single Family (New) | |
| Listing Status | Active | |
| Listed By | Marsha Ashlock, Visions Realty & Investments | |
| Listing Price | $454,617 | |
| Schools: | ||
| Elem School | Paloma Creek | |
| Middle School | Pat Hagan Cheek | |
| High School | Ray Braswell | |
| District | Denton | |
1109 Mission Street Includes:
Remarks: ArrowBrooke's favorite builder presents this modern single-story that offers 4 sizeable bedrooms, 2 baths, laundry-mud room off the 2-car garage, and a unique open layout that's worth a tour! This home's aesthetic appeases a variety of style: mid-century modern, transitional, minimalist, or Scandinavian... Stunning Flat Panel Cabinetry flush with the kitchen wall is a sight to see! Hardware, SS appliances, quartz countertops, and a natural stone backsplash complete the look. Durable wood-look tile floors in common areas, quartz surfaces in all baths, and a custom front door with glass & iron accents all add elegance. Enjoy 2 separate closets in the Primary Suite, and the ensuite bath has been upgraded to add dual sinks, garden tub, and separate shower! Not to forget the outdoors, find a lovely Covered Patio in the back with a Gas Drop overlooking the private, fenced backyard. Lot comes fully landscaped with fresh sod, stone-edged flower beds, sprinkler system! Reach out to learn more. Directions: Off of fm 1385, just north of highway 380; from highway 380, turn north on fm 1385; travel two miles north and the community of arrowbrooke will be on your left. |
| Additional Photos: | |||
 |
 |
 |
 |
 |
 |
 |
 |
NTREIS does not attempt to independently verify the currency, completeness, accuracy or authenticity of data contained herein.
Accordingly, the data is provided on an 'as is, as available' basis. Last Updated: 04-27-2024