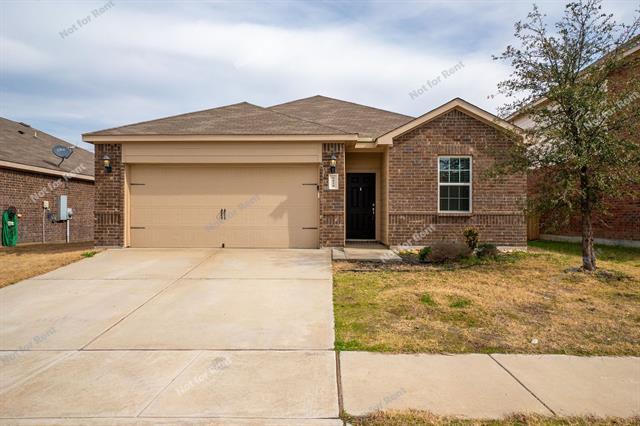6020 Spring Ranch Drive Includes:
Remarks: Nestled in Stone Creek Ranch, this 3-bed, 2-bath traditional offers an open floor plan with split bedrooms and a private primary suite with en-suite bath. You'll love the open island kitchen with sleek black appliances, beautiful countertops and elegant dark cabinets. Home has neutral paint throughout. The private, fenced in backyard with covered patio, is perfect for pets or for enjoying gorgeous days outdoors. Make Stone Creek Ranch your new home. Schedule a showing today! Directions: Turn left onto bowman roberts road turn right onto jasper lake drive; turn left onto spring ranch drive. |
| Bedrooms | 3 | |
| Baths | 3 | |
| Year Built | 2018 | |
| Lot Size | Less Than .5 Acre | |
| Garage | 2 Car Garage | |
| HOA Dues | $330 Annually | |
| Property Type | Fort Worth Single Family | |
| Listing Status | Active | |
| Listed By | Stephen Collins, Open Exchange Brokerage LLC | |
| Listing Price | $312,700 | |
| Schools: | ||
| Elem School | Dozier | |
| Middle School | Ed Willkie | |
| High School | Chisholm Trail | |
| District | Eagle Mt Saginaw | |
| Bedrooms | 3 | |
| Baths | 3 | |
| Year Built | 2018 | |
| Lot Size | Less Than .5 Acre | |
| Garage | 2 Car Garage | |
| HOA Dues | $330 Annually | |
| Property Type | Fort Worth Single Family | |
| Listing Status | Active | |
| Listed By | Stephen Collins, Open Exchange Brokerage LLC | |
| Listing Price | $312,700 | |
| Schools: | ||
| Elem School | Dozier | |
| Middle School | Ed Willkie | |
| High School | Chisholm Trail | |
| District | Eagle Mt Saginaw | |
6020 Spring Ranch Drive Includes:
Remarks: Nestled in Stone Creek Ranch, this 3-bed, 2-bath traditional offers an open floor plan with split bedrooms and a private primary suite with en-suite bath. You'll love the open island kitchen with sleek black appliances, beautiful countertops and elegant dark cabinets. Home has neutral paint throughout. The private, fenced in backyard with covered patio, is perfect for pets or for enjoying gorgeous days outdoors. Make Stone Creek Ranch your new home. Schedule a showing today! Directions: Turn left onto bowman roberts road turn right onto jasper lake drive; turn left onto spring ranch drive. |
| Additional Photos: | |||
 |
 |
 |
 |
 |
 |
 |
 |
NTREIS does not attempt to independently verify the currency, completeness, accuracy or authenticity of data contained herein.
Accordingly, the data is provided on an 'as is, as available' basis. Last Updated: 05-01-2024