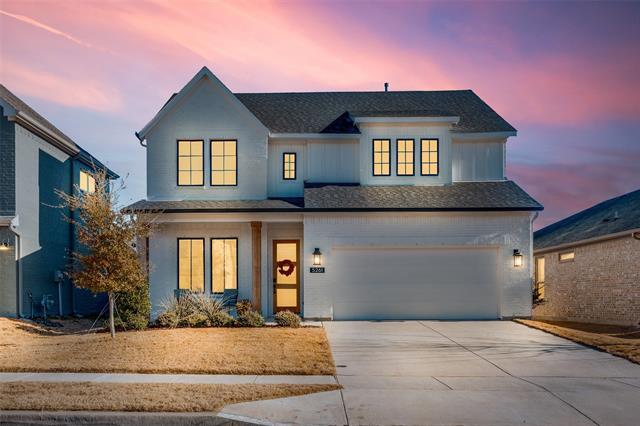5261 Ranchero Trail Includes:
Remarks: This exceptional Modern Farmhouse, in Skyline Ranch, has access to nearby neighborhood parks, recreation, and shopping. The well-designed first floor features natural sunlight in the open Kitchen, Dining, and Great Room; making it perfect for indoor-outdoor entertaining using the adjacent outdoor living space. The Kitchen features a large workspace island, stainless appliances, walk-in pantry, and solid surface counters. The Great Room boasts substantial front windows and an elevated electric fireplace. The first floor Primary Suite includes a large bedroom space, spa like bath and huge closet. The second floor contains a spacious upstairs game room with a separate study-workspace and an additional 2 bedrooms. Additional features include: High ceilings, tiled-wood flooring, covered outdoor space, a Brilliant smart home controller, Ring door bell and Schlage encode smart dead bolt, Ecobee 4 smart thermostat, and a Genie Aladin Connect smart garage door opener. Directions: Interstate twenty west exit 426 on fm 2871 (or longvue ave) east on rolling hills; left on choncho valley trail, left on gaucho trail, right on ranchero trail. |
| Bedrooms | 3 | |
| Baths | 3 | |
| Year Built | 2020 | |
| Lot Size | Less Than .5 Acre | |
| Garage | 2 Car Garage | |
| HOA Dues | $300 Annually | |
| Property Type | Fort Worth Single Family | |
| Listing Status | Active | |
| Listed By | Caren Parten, Briggs Freeman Sotheby's Int'l | |
| Listing Price | $468,000 | |
| Schools: | ||
| Elem School | Waverly Park | |
| Middle School | Benbrook | |
| High School | Benbrook | |
| District | Fort Worth | |
| Bedrooms | 3 | |
| Baths | 3 | |
| Year Built | 2020 | |
| Lot Size | Less Than .5 Acre | |
| Garage | 2 Car Garage | |
| HOA Dues | $300 Annually | |
| Property Type | Fort Worth Single Family | |
| Listing Status | Active | |
| Listed By | Caren Parten, Briggs Freeman Sotheby's Int'l | |
| Listing Price | $468,000 | |
| Schools: | ||
| Elem School | Waverly Park | |
| Middle School | Benbrook | |
| High School | Benbrook | |
| District | Fort Worth | |
5261 Ranchero Trail Includes:
Remarks: This exceptional Modern Farmhouse, in Skyline Ranch, has access to nearby neighborhood parks, recreation, and shopping. The well-designed first floor features natural sunlight in the open Kitchen, Dining, and Great Room; making it perfect for indoor-outdoor entertaining using the adjacent outdoor living space. The Kitchen features a large workspace island, stainless appliances, walk-in pantry, and solid surface counters. The Great Room boasts substantial front windows and an elevated electric fireplace. The first floor Primary Suite includes a large bedroom space, spa like bath and huge closet. The second floor contains a spacious upstairs game room with a separate study-workspace and an additional 2 bedrooms. Additional features include: High ceilings, tiled-wood flooring, covered outdoor space, a Brilliant smart home controller, Ring door bell and Schlage encode smart dead bolt, Ecobee 4 smart thermostat, and a Genie Aladin Connect smart garage door opener. Directions: Interstate twenty west exit 426 on fm 2871 (or longvue ave) east on rolling hills; left on choncho valley trail, left on gaucho trail, right on ranchero trail. |
| Additional Photos: | |||
 |
 |
 |
 |
 |
 |
 |
 |
NTREIS does not attempt to independently verify the currency, completeness, accuracy or authenticity of data contained herein.
Accordingly, the data is provided on an 'as is, as available' basis. Last Updated: 04-28-2024