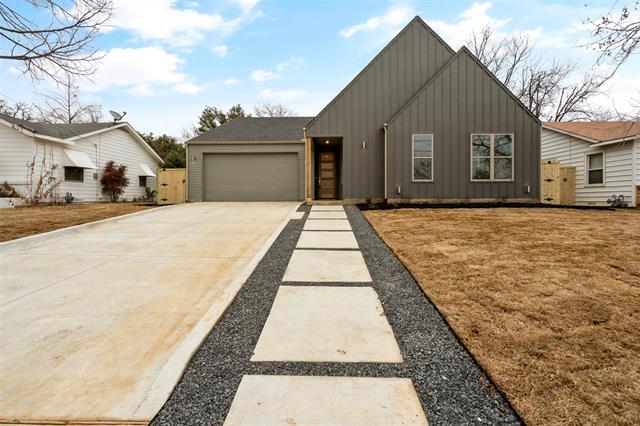125 Westfork Drive Includes:
Remarks: This 2024 completed home features a wonderful layout in a great centrally located area of The River District. The living room features an impressive floor to ceiling fireplace, large open living area, vaulted ceiling and an open concept off the kitchen. Enjoy the oversized island featured in the kitchen along with an abundance of cabinet space and high end appliances. The primary suite is truly an oasis with large walk-in closet, large suite and spa like bathroom in the portion of the home. The front of the home features three bedrooms, two bathroom and a study. |
| Bedrooms | 4 | |
| Baths | 4 | |
| Year Built | 2024 | |
| Lot Size | Less Than .5 Acre | |
| Garage | 2 Car Garage | |
| Property Type | Fort Worth Single Family (New) | |
| Listing Status | Active | |
| Listed By | Samuel Demel, Burt Ladner Real Estate LLC | |
| Listing Price | $799,000 | |
| Schools: | ||
| Elem School | Cato | |
| Middle School | Marsh | |
| High School | Castleberry | |
| District | Castleberry | |
| Bedrooms | 4 | |
| Baths | 4 | |
| Year Built | 2024 | |
| Lot Size | Less Than .5 Acre | |
| Garage | 2 Car Garage | |
| Property Type | Fort Worth Single Family (New) | |
| Listing Status | Active | |
| Listed By | Samuel Demel, Burt Ladner Real Estate LLC | |
| Listing Price | $799,000 | |
| Schools: | ||
| Elem School | Cato | |
| Middle School | Marsh | |
| High School | Castleberry | |
| District | Castleberry | |
125 Westfork Drive Includes:
Remarks: This 2024 completed home features a wonderful layout in a great centrally located area of The River District. The living room features an impressive floor to ceiling fireplace, large open living area, vaulted ceiling and an open concept off the kitchen. Enjoy the oversized island featured in the kitchen along with an abundance of cabinet space and high end appliances. The primary suite is truly an oasis with large walk-in closet, large suite and spa like bathroom in the portion of the home. The front of the home features three bedrooms, two bathroom and a study. |
| Additional Photos: | |||
 |
 |
 |
 |
 |
 |
 |
 |
NTREIS does not attempt to independently verify the currency, completeness, accuracy or authenticity of data contained herein.
Accordingly, the data is provided on an 'as is, as available' basis. Last Updated: 04-27-2024