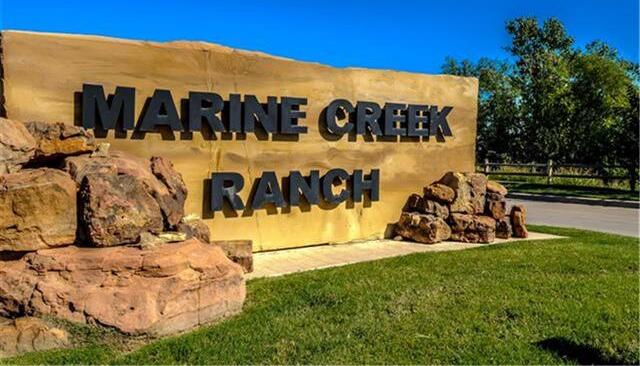5941 Halls Lake Loop Includes:
Remarks: MLS# 20525429 - Built by Coventry Homes - EST. CONST. COMPLETION Jun 23, 2024 ~ Welcome to your dream home! This stunning home is perfectly situated on a sprawling corner lot, providing ample space for relaxation or your very own private swimming pool. Step into luxury as you enter the breathtaking foyer adorned with beautiful wood floors that seamlessly flow through the entire home. The heart of this home is the chef's kitchen, a culinary masterpiece that will delight any cooking enthusiast. From the sleek quartz countertops to the top-of-the-line appliances, every detail has been carefully selected. The adjacent breakfast area is bathed in natural light, creating a warm and inviting space to start your day, Gorgeous white cabinet The elegance continues into the family room, with the rich wood floors onlooking to the wall of windows to your beyond the covered patio and huge back yard, as you turn the corner to your very elegant primary suite with a wall bowed with windows. Directions: From downtown fort worth; i thirty five north, exit 820 west, west on interstate 820 approx two; five miles; exit marine creek parkway, turn left at marine creek, left onto the service road, right on huffines boulevard, right on salt springs drive, model is on the right. |
| Bedrooms | 4 | |
| Baths | 2 | |
| Year Built | 2023 | |
| Lot Size | Less Than .5 Acre | |
| Garage | 2 Car Garage | |
| HOA Dues | $400 Annually | |
| Property Type | Fort Worth Single Family (New) | |
| Listing Status | Contract Accepted | |
| Listed By | Ben Caballero, HomesUSA.com | |
| Listing Price | $439,025 | |
| Schools: | ||
| Elem School | Parkview | |
| Middle School | Marine Creek | |
| High School | Chisholm Trail | |
| District | Eagle Mt Saginaw | |
| Bedrooms | 4 | |
| Baths | 2 | |
| Year Built | 2023 | |
| Lot Size | Less Than .5 Acre | |
| Garage | 2 Car Garage | |
| HOA Dues | $400 Annually | |
| Property Type | Fort Worth Single Family (New) | |
| Listing Status | Contract Accepted | |
| Listed By | Ben Caballero, HomesUSA.com | |
| Listing Price | $439,025 | |
| Schools: | ||
| Elem School | Parkview | |
| Middle School | Marine Creek | |
| High School | Chisholm Trail | |
| District | Eagle Mt Saginaw | |
5941 Halls Lake Loop Includes:
Remarks: MLS# 20525429 - Built by Coventry Homes - EST. CONST. COMPLETION Jun 23, 2024 ~ Welcome to your dream home! This stunning home is perfectly situated on a sprawling corner lot, providing ample space for relaxation or your very own private swimming pool. Step into luxury as you enter the breathtaking foyer adorned with beautiful wood floors that seamlessly flow through the entire home. The heart of this home is the chef's kitchen, a culinary masterpiece that will delight any cooking enthusiast. From the sleek quartz countertops to the top-of-the-line appliances, every detail has been carefully selected. The adjacent breakfast area is bathed in natural light, creating a warm and inviting space to start your day, Gorgeous white cabinet The elegance continues into the family room, with the rich wood floors onlooking to the wall of windows to your beyond the covered patio and huge back yard, as you turn the corner to your very elegant primary suite with a wall bowed with windows. Directions: From downtown fort worth; i thirty five north, exit 820 west, west on interstate 820 approx two; five miles; exit marine creek parkway, turn left at marine creek, left onto the service road, right on huffines boulevard, right on salt springs drive, model is on the right. |
| Additional Photos: | |||
 |
 |
 |
 |
 |
 |
 |
 |
NTREIS does not attempt to independently verify the currency, completeness, accuracy or authenticity of data contained herein.
Accordingly, the data is provided on an 'as is, as available' basis. Last Updated: 04-29-2024