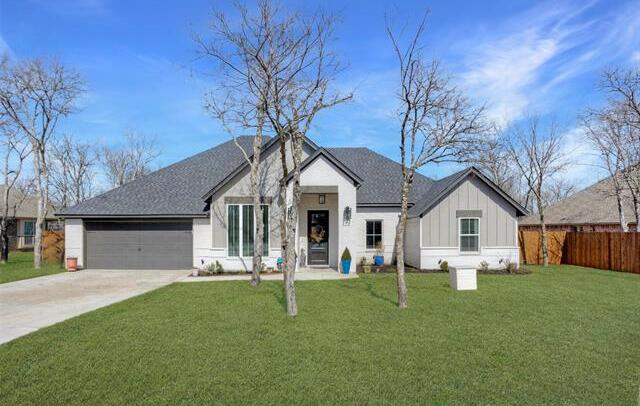12417 Geraldine Drive Includes:
Remarks: Immaculate, like-new, modern farmhouse offers custom finishes throughout: vaulted ceiling with wood beam, wood-like tile flooring, extensive crown moulding, and fantastic windows in dining and living equipped with electric shades. A private office flooded with natural light sits at the front of the home off the designer inspired foyer. A floor-to-ceiling fireplace in the living room opens to a light and bright kitchen with custom vent hood, massive island, an abundance of cabinets and workspace, and a corner walk-in pantry. The owner's retreat includes walk-in shower, separate tub, large vanity space, and a Texas-size walk-in closet. Split floor plan allows for maximum privacy. Out back, the patio beckons with a view of the large backyard encompassed by a new wood privacy fence. Irrigation, sod, whole house filtration, reverse osmosis and water softener installed in 2023. Directions: From interstate twenty west take exit 432b to merge onto chisholm trail parkway, take the exit toward crowley plover road and turn right, turn left onto us 377 south, turn left onto pyramid boulevard, turn right onto geraldine drive, destination will be on your right. |
| Bedrooms | 4 | |
| Baths | 3 | |
| Year Built | 2022 | |
| Lot Size | Less Than .5 Acre | |
| Garage | 2 Car Garage | |
| Property Type | Fort Worth Single Family (New) | |
| Listing Status | Contract Accepted | |
| Listed By | W. Spencer Perry, Williams Trew Real Estate | |
| Listing Price | $554,900 | |
| Schools: | ||
| Elem School | Vandagriff | |
| Middle School | Aledo | |
| High School | Aledo | |
| District | Aledo | |
| Bedrooms | 4 | |
| Baths | 3 | |
| Year Built | 2022 | |
| Lot Size | Less Than .5 Acre | |
| Garage | 2 Car Garage | |
| Property Type | Fort Worth Single Family (New) | |
| Listing Status | Contract Accepted | |
| Listed By | W. Spencer Perry, Williams Trew Real Estate | |
| Listing Price | $554,900 | |
| Schools: | ||
| Elem School | Vandagriff | |
| Middle School | Aledo | |
| High School | Aledo | |
| District | Aledo | |
12417 Geraldine Drive Includes:
Remarks: Immaculate, like-new, modern farmhouse offers custom finishes throughout: vaulted ceiling with wood beam, wood-like tile flooring, extensive crown moulding, and fantastic windows in dining and living equipped with electric shades. A private office flooded with natural light sits at the front of the home off the designer inspired foyer. A floor-to-ceiling fireplace in the living room opens to a light and bright kitchen with custom vent hood, massive island, an abundance of cabinets and workspace, and a corner walk-in pantry. The owner's retreat includes walk-in shower, separate tub, large vanity space, and a Texas-size walk-in closet. Split floor plan allows for maximum privacy. Out back, the patio beckons with a view of the large backyard encompassed by a new wood privacy fence. Irrigation, sod, whole house filtration, reverse osmosis and water softener installed in 2023. Directions: From interstate twenty west take exit 432b to merge onto chisholm trail parkway, take the exit toward crowley plover road and turn right, turn left onto us 377 south, turn left onto pyramid boulevard, turn right onto geraldine drive, destination will be on your right. |
| Additional Photos: | |||
 |
 |
 |
 |
 |
 |
 |
 |
NTREIS does not attempt to independently verify the currency, completeness, accuracy or authenticity of data contained herein.
Accordingly, the data is provided on an 'as is, as available' basis. Last Updated: 04-27-2024